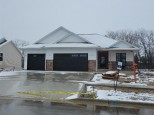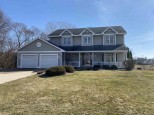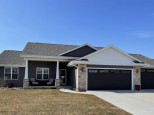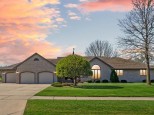WI > Rock > Janesville > 3441 Emerald Dr
Property Description for 3441 Emerald Dr, Janesville, WI 53546
Beautiful 4 BR home situated on a wonderful lot backing up to an 80 acre wooded regional park - Great for privacy, hiking & watching wildlife. You will love the open feel to this home. Large kitchen, wonderful island perfect for hosting parties & family gatherings. Quartz countertops, Blanco sink, tiled Backsplash and walk in pantry. Kitchen over looks the great room w/ gas FP & loads of natural light. The flex room up front can be a good place to relax, read a book enjoy some quiet time. Upstairs you will find three bedrooms Primary bath w/ double bowl vanity & WIC 2nd floor laundry for convenience. The exposed LL has 4th bedroom, large rec-room, and full bath. 3 zoned heating, finished garage pumped for future heater. A home you will be proud to own. See doc's for additional info.
- Finished Square Feet: 2,873
- Finished Above Ground Square Feet: 2,124
- Waterfront:
- Building Type: 2 story, New/Never occupied
- Subdivision: Ternues Estates
- County: Rock
- Lot Acres: 0.25
- Elementary School: Call School District
- Middle School: Milton
- High School: Milton
- Property Type: Single Family
- Estimated Age: 2021
- Garage: 3 car, Attached, Opener inc.
- Basement: 8 ft. + Ceiling, Full, Full Size Windows/Exposed, Partially finished, Poured Concrete Foundation
- Style: Contemporary
- MLS #: 1931777
- Taxes: $1,312
- Master Bedroom: 14x13
- Bedroom #2: 12x10
- Bedroom #3: 12x10
- Bedroom #4: 11x11
- Family Room: 24x13
- Kitchen: 13x12
- Living/Grt Rm: 18x14
- Dining Room: 12x11
- DenOffice: 12x11
- DenOffice: 10x6
- Laundry: 8x7


























































































