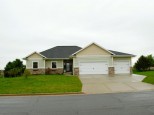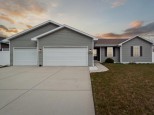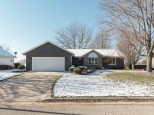WI > Rock > Janesville > 2923 Dartmouth Dr
Property Description for 2923 Dartmouth Dr, Janesville, WI 53548
This move-in ready home in highly desirable westside neighborhood is only available due to a job change. The interior of this immaculate 3 BR 3 bath stunner has been completely re-done. Sellers have made over $35,000 in improvements in the last year including: upgraded electrical and plumbing, new LVP flooring, all new carpet, light fixtures, all new SS appliances, washer, dryer, paint, and vanities. Main floor highlights include laundry, stone fireplace, and updated kitchen with quartz countertops and a gorgeous mosaic tile backsplash. The partially finished basement with built-ins makes for the perfect rec room, playroom, or office space. This home sits on the largest lot in the neighborhood with a completely private backyard!
- Finished Square Feet: 2,272
- Finished Above Ground Square Feet: 1,968
- Waterfront:
- Building Type: 2 story
- Subdivision: Hamilton Heights
- County: Rock
- Lot Acres: 0.4
- Elementary School: Call School District
- Middle School: Franklin
- High School: Parker
- Property Type: Single Family
- Estimated Age: 1990
- Garage: 2 car, Attached
- Basement: Full, Partially finished, Radon Mitigation System
- Style: Colonial
- MLS #: 1949482
- Taxes: $5,702
- Master Bedroom: 18x13
- Bedroom #2: 13x12
- Bedroom #3: 11x10
- Kitchen: 13x11
- Living/Grt Rm: 25x13
- Rec Room: 19x16
- Laundry:
- Dining Area: 13x10






































































