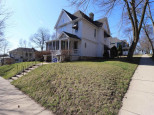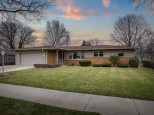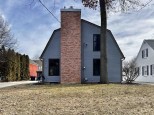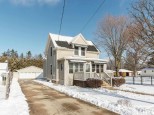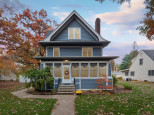WI > Rock > Janesville > 2718 Rutledge Ave
Property Description for 2718 Rutledge Ave, Janesville, WI 53545
SOLD COMP. ONE PARTY LISTING. Awesome Eastside ranch home that looks like new! Stunning new kitchen remodel done by Hughes Custom Cabinetry. New cabinets, island, tile backsplash, solid surface countertops, LVP flooring, white trim, SS appliances. Kitchen opens to newly remodeled dining room. Large living rm w/bay window for lots of natural light. 3 bdrms on main level. Primary bedrm has bamboo flooring, private bath & double closets. Another full bath on main flr has also been remodeled. 4th bdrm in LL with egress window is almost complete. Just needs flooring. Fenced backyard w/storage shed, new cement patio in 2020. New windows in 2020. All new roof, siding and gutters in 2016. 34 ft extra deep 2 car garage is insulated & finished.
- Finished Square Feet: 1,818
- Finished Above Ground Square Feet: 1,464
- Waterfront:
- Building Type: 1 story
- Subdivision:
- County: Rock
- Lot Acres: 0.22
- Elementary School: Monroe
- Middle School: Marshall
- High School: Craig
- Property Type: Single Family
- Estimated Age: 1975
- Garage: 2 car, Attached, Garage stall > 26 ft deep, Opener inc.
- Basement: Full, Partially finished, Poured Concrete Foundation
- Style: Ranch
- MLS #: 1946207
- Taxes: $3,540
- Master Bedroom: 13x14
- Bedroom #2: 10x13
- Bedroom #3: 10x10
- Bedroom #4: 14x24
- Kitchen: 11x22
- Living/Grt Rm: 15x16
- Dining Room: 11x15
- Laundry:

































