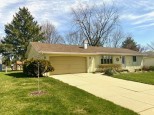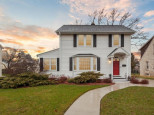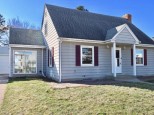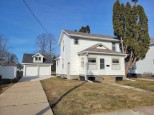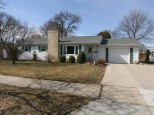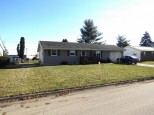WI > Rock > Janesville > 256 Mohawk Rd
Property Description for 256 Mohawk Rd, Janesville, WI 53545
Immaculate well kept home in a great neighborhood and close to many amenitites. This 3 bedroom 2 bath home has so much to offer with hardwood floors, spacious kitchen, living room and family room with bar area, fireplace, office and updated baths all on a corner lot. The home is on an oversized lot with covered patio for your summer parties, storage shed, heated huge extended garage for allyour toys with metal roof on both the home and garage. Must see home!
- Finished Square Feet: 2,182
- Finished Above Ground Square Feet: 1,344
- Waterfront:
- Building Type: 1 story
- Subdivision: Blackhawk Meadows
- County: Rock
- Lot Acres: 0.3
- Elementary School: Monroe
- Middle School: Marshall
- High School: Craig
- Property Type: Single Family
- Estimated Age: 1970
- Garage: 3 car, Detached, Heated, Opener inc., Tandem
- Basement: Full, Partially finished, Poured Concrete Foundation
- Style: Ranch
- MLS #: 1941102
- Taxes: $3,558
- Master Bedroom: 11x13
- Bedroom #2: 10x13
- Bedroom #3: 11x09
- Family Room: 24x13
- Kitchen: 13x11
- Living/Grt Rm: 15x14
- Dining Room: 16x12
- Rec Room: 24x13
- DenOffice: 9x17
- Laundry: 10x10

























































