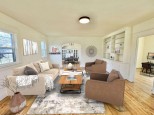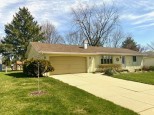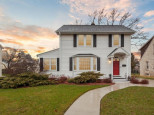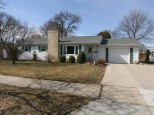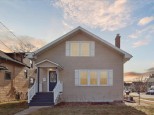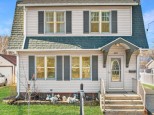WI > Rock > Janesville > 2427 Plymouth Ave
Property Description for 2427 Plymouth Ave, Janesville, WI 53545-2240
SHOWINGS START THURSDAY 3/17. 5 Bedroom Ranch on the east side of Janesville that is move in ready! Roof and Interior remodel less than 10 years old. 4 Bedrooms on the main level. Close to schools and shopping conveniences. 16x16 deck with fenced in backyard. Home Warranty for peace of mind.
- Finished Square Feet: 2,285
- Finished Above Ground Square Feet: 1,412
- Waterfront:
- Building Type: 1 story
- Subdivision:
- County: Rock
- Lot Acres: 0.24
- Elementary School: Monroe
- Middle School: Marshall
- High School: Craig
- Property Type: Single Family
- Estimated Age: 1969
- Garage: 2 car, Attached, Opener inc.
- Basement: Full, Full Size Windows/Exposed, Poured Concrete Foundation, Total finished
- Style: Ranch
- MLS #: 1929341
- Taxes: $4,486
- Master Bedroom: 15x11
- Bedroom #2: 13x12
- Bedroom #3: 11x10
- Bedroom #4: 11x9
- Bedroom #5: 20x10
- Family Room: 26x14
- Kitchen: 11x10
- Living/Grt Rm: 19x11
- Rec Room: 14x11
- Laundry:
- Dining Area: 11x10









































