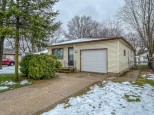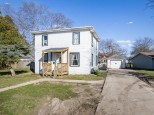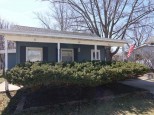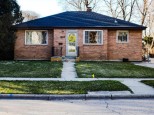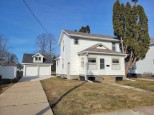WI > Rock > Janesville > 2332 Mt Zion Ave
Property Description for 2332 Mt Zion Ave, Janesville, WI 53545
Contract fell through!!! Eye catching 3 bedroom sprawling ranch with a gorgeous stone front, tasteful landscaping. Features include main floor family room with a beautiful stone fireplace and skylights! You will love the fantastic screened porch for warm nights in the summer, nice hardwood floors in bedrooms, has pass-through bathroom off front room and primary bedroom. Formal dining room with a built-in hutch. Cute kitchen. A dinette area. Finished lower level rec room (with pool table), hot tub room (includes the hot tub but not warranted). Needs TLC to update and make it your own. Come see all the possibilities!! Easy to show! Quick closing available. Centrally located. Close to Interstate.
- Finished Square Feet: 2,498
- Finished Above Ground Square Feet: 1,770
- Waterfront:
- Building Type: 1 story
- Subdivision: First Claremont Park
- County: Rock
- Lot Acres: 0.25
- Elementary School: Jefferson
- Middle School: Marshall
- High School: Craig
- Property Type: Single Family
- Estimated Age: 1963
- Garage: 2 car
- Basement: Full, Partially finished
- Style: Ranch
- MLS #: 1936017
- Taxes: $3,669
- Master Bedroom: 11x14
- Bedroom #2: 10x13
- Bedroom #3: 9x10
- Family Room: 20x13
- Kitchen: 16x10
- Living/Grt Rm: 19x14
- Dining Room: 13x11
- Rec Room: 13x43
- Bonus Room: 13x13
- Laundry:















































