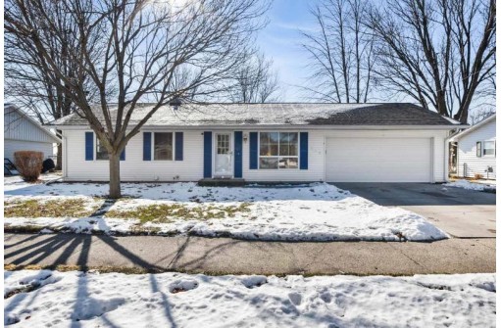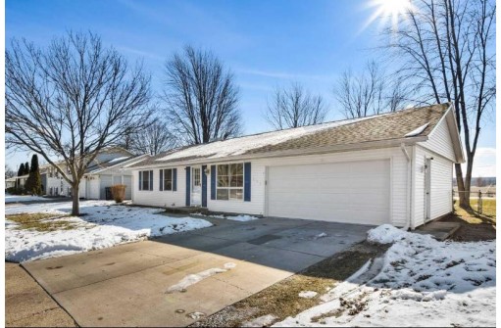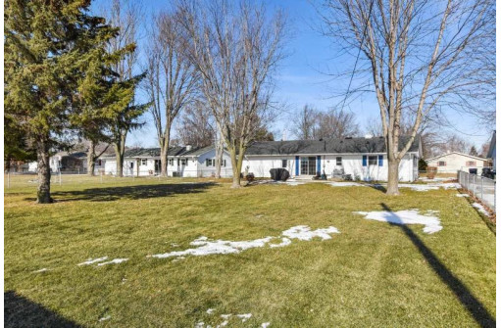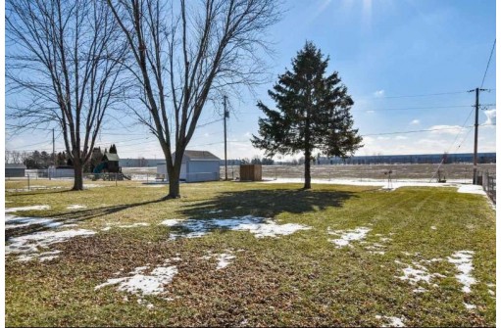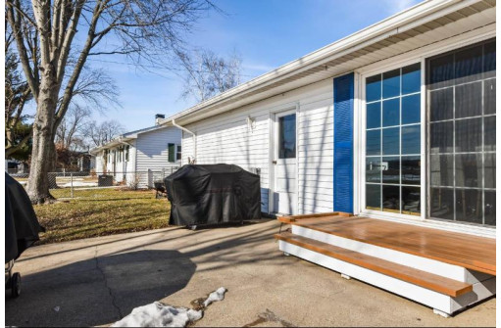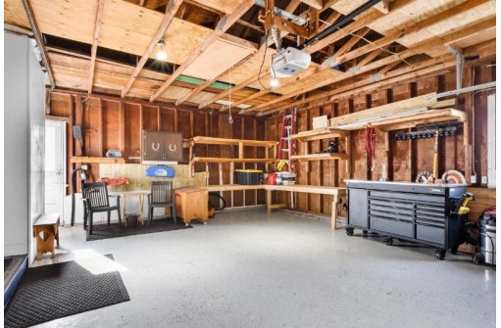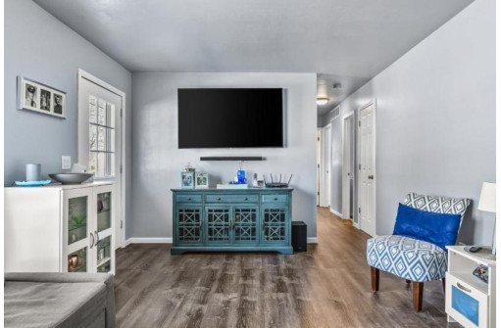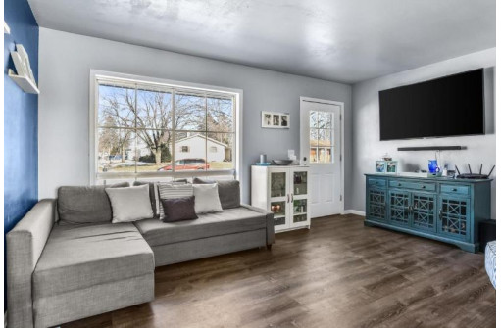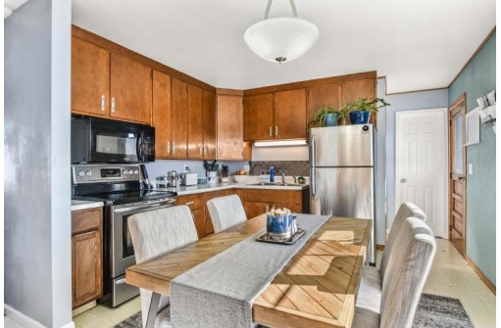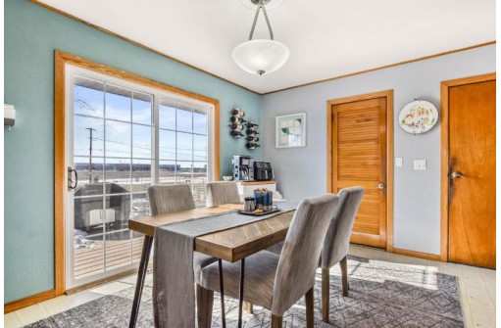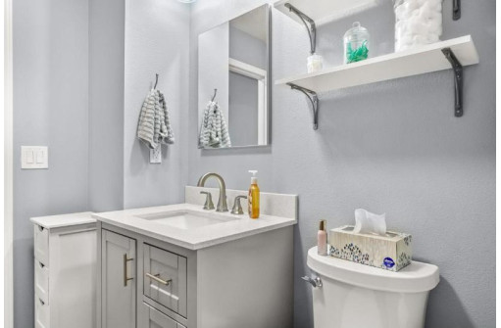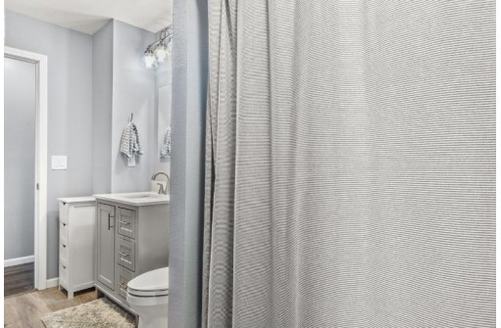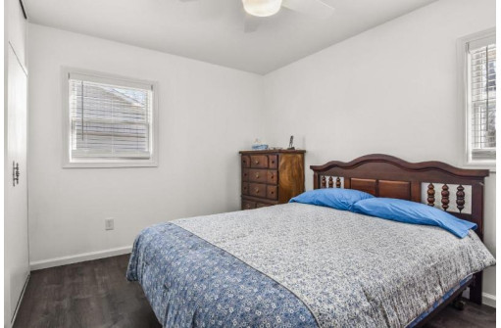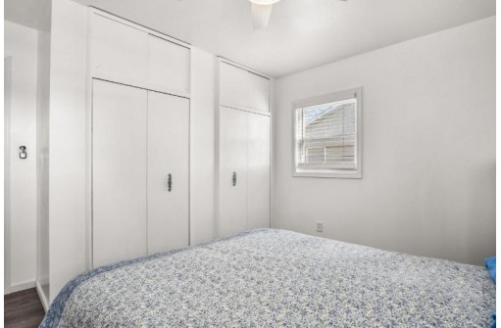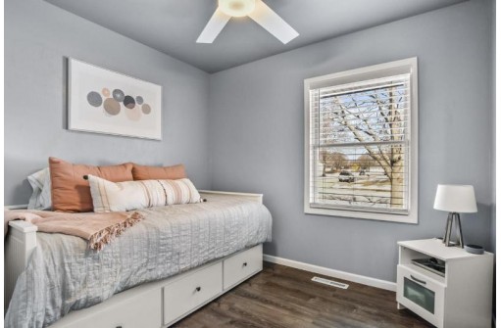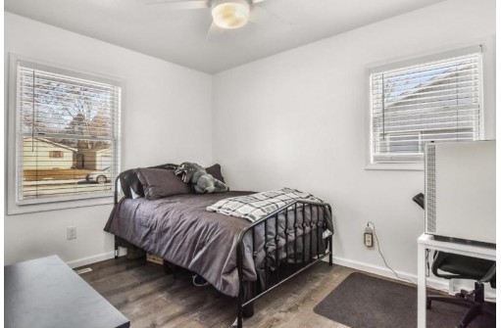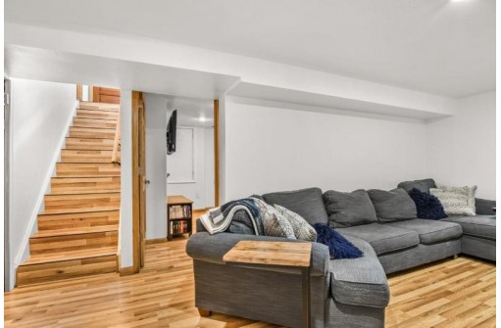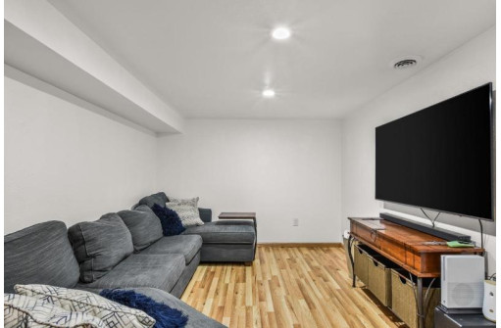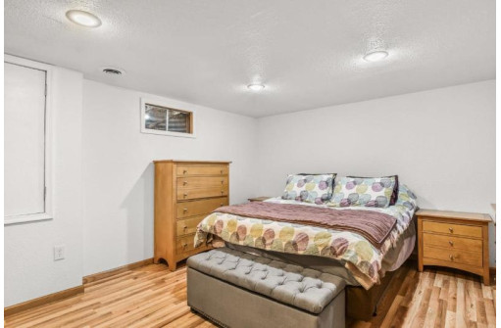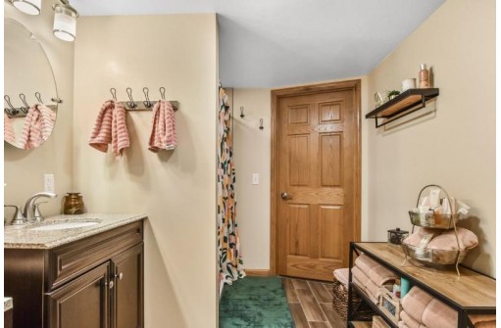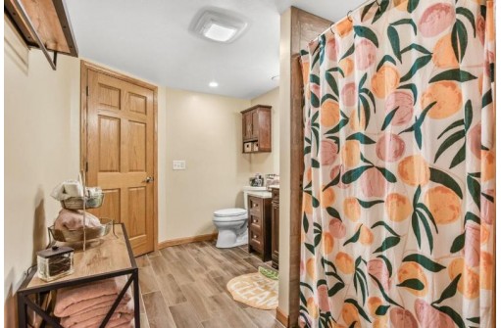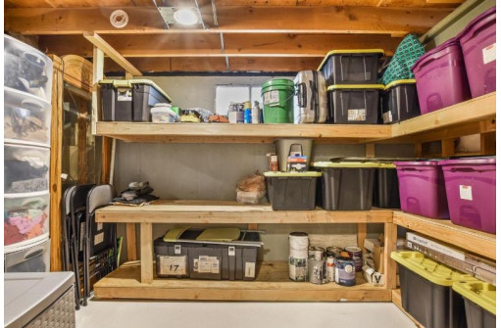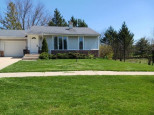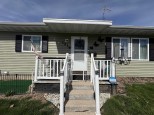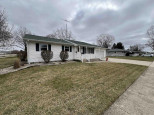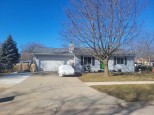WI > Rock > Janesville > 225 W Burbank Ave
Property Description for 225 W Burbank Ave, Janesville, WI 53546
Back on the market due to Buyer's unforeseen circumstances! Quiet street, walking distance from Jackson Elementary & minutes from Downtown Janesville. Conveniently located 15 minutes from Beloit & >50 minutes from Madison & Rockford. Larger lot size & fenced-in yard w/ scenic view behind you. The eat-in kitchen is a blank canvas for YOUR ideas, with sliding patio doors overlooking private yard. Hardwood floors under the new luxury vinyl flooring in the living room, halls & bedrooms; both bathrooms have ben renovated. Fresh paint, new blinds, floors, doors & trim throughout the home. Newer roof (18), water heater (14) & water softener (20). Easily transform the basement office into a 4th bedroom. The epoxied garage is oversized with plenty of storage space. Basic UHP warranty included!
- Finished Square Feet: 1,900
- Finished Above Ground Square Feet: 1,100
- Waterfront:
- Building Type: 1 story
- Subdivision: 2nd Sundown Acres
- County: Rock
- Lot Acres: 0.29
- Elementary School: Jackson
- Middle School: Edison
- High School: Craig
- Property Type: Single Family
- Estimated Age: 1968
- Garage: 2 car, Attached, Opener inc.
- Basement: Full, Partially finished, Poured Concrete Foundation
- Style: Ranch
- MLS #: 1927465
- Taxes: $2,776
- Master Bedroom: 12x12
- Bedroom #2: 8x11
- Bedroom #3: 8x9
- Family Room: 16x10
- Kitchen: 16x7
- Living/Grt Rm: 15x10
- DenOffice: 12x15
- Laundry:
