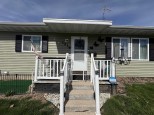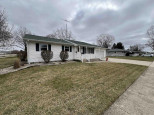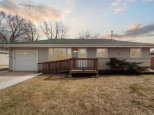WI > Rock > Janesville > 2203 Frontier Rd
Property Description for 2203 Frontier Rd, Janesville, WI 53546
Showings start 8/5! This wonderful newly remodeled home is waiting for a new family. Every room in this home has been thoughtfully updated. The substantial living room has many options for furniture arrangement. The large dining area is right off the living room with the kitchen offering plenty of cabinet space for storage. Entertain on the patio while keeping kids and pets safe in the fenced-in backyard. The full basement is ready to be finished to your liking. Please refer to the document section for the extensive list of renovations done to this home as there isn't enough space here to list them. Any and all inspections are for buyers' knowledge only. The seller has no knowledge of the condition of the water softener or the central vacuum.
- Finished Square Feet: 1,360
- Finished Above Ground Square Feet: 1,260
- Waterfront:
- Building Type: 1 story
- Subdivision:
- County: Rock
- Lot Acres: 0.15
- Elementary School: Lincoln
- Middle School: Edison
- High School: Parker
- Property Type: Single Family
- Estimated Age: 1960
- Garage: None
- Basement: Block Foundation, Full, Partially finished
- Style: Ranch
- MLS #: 1940685
- Taxes: $2,404
- Master Bedroom: 13x11
- Bedroom #2: 12x11
- Bedroom #3: 11x09
- Kitchen: 12x11
- Living/Grt Rm: 20x16
- DenOffice: 13x10
- Laundry:
- Dining Area: 13x10
























































