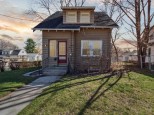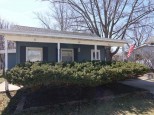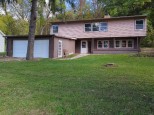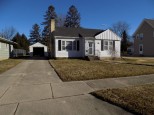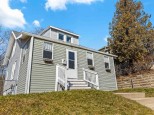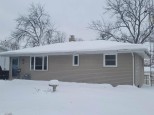WI > Rock > Janesville > 205 S Harmony Dr
Property Description for 205 S Harmony Dr, Janesville, WI 53545
Affordable 3 bedroom close to schools and city park. Being sold to settle an estate. Multi-level home has hardwood floors, Nice sized living and dining room great for entertaining. Galley kitchen with extended dining area and breakfast bar. Exposed lower level offers large family room with wood burning stove. Upstairs you will find primary suite with attached bath, 2 additional bedrooms and second full bath. Needs some exterior work being sold as is where is. Will not qualify for FHA or VA.
- Finished Square Feet: 1,832
- Finished Above Ground Square Feet: 1,476
- Waterfront:
- Building Type: Multi-level
- Subdivision:
- County: Rock
- Lot Acres: 0.21
- Elementary School: Monroe
- Middle School: Marshall
- High School: Craig
- Property Type: Single Family
- Estimated Age: 1947
- Garage: 1 car, Attached
- Basement: Block Foundation, Partial
- Style: Other
- MLS #: 1949799
- Taxes: $2,419
- Master Bedroom: 15x14
- Bedroom #2: 13x11
- Bedroom #3: 10x10
- Family Room: 17x16
- Kitchen: 9x7
- Living/Grt Rm: 14x14
- Dining Room: 11x9
- Dining Area: 17x10















































