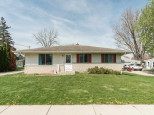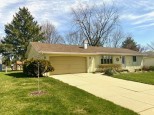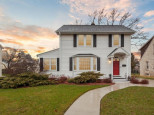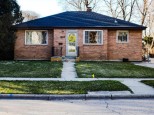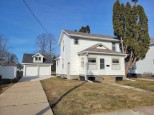WI > Rock > Janesville > 1826 W Rugby Rd
Property Description for 1826 W Rugby Rd, Janesville, WI 53545
Desirable east side ranch has loads of potential! This 3 bed, 1.5 bath has almost 2,000 sq feet to suit your needs. All bedrooms are on the main floor as well as a huge living room with plenty of natural sunlight. Through the walkthrough kitchen, you will find a 3-season porch perfect for enjoying the outdoors from the inside. On the lower level, you have a large recreational room great for family gatherings, a movie room, workout space, and more. Also on the lower level is a workspace that would suit most any of your hobbies! The oversized 2-car garage can fit your vehicles AND toys. Sellers are offering a limited UHP home warranty with purchase. Easy to show!
- Finished Square Feet: 1,944
- Finished Above Ground Square Feet: 1,188
- Waterfront:
- Building Type: 1 story
- Subdivision: Hawthorne Park
- County: Rock
- Lot Acres: 0.26
- Elementary School: Jefferson
- Middle School: Marshall
- High School: Craig
- Property Type: Single Family
- Estimated Age: 1956
- Garage: 2 car, Attached, Opener inc.
- Basement: Full, Partially finished, Poured Concrete Foundation
- Style: Ranch
- MLS #: 1940072
- Taxes: $3,251
- Master Bedroom: 13x11
- Bedroom #2: 12x11
- Bedroom #3: 11x11
- Kitchen: 17x10
- Living/Grt Rm: 19x13
- Rec Room: 34x13
- Other: 16x11
- Laundry: 15x10

























































