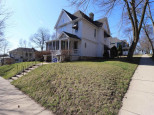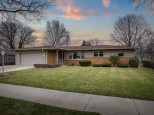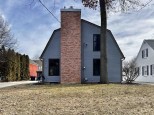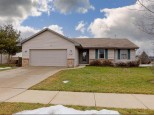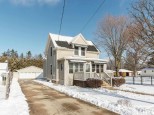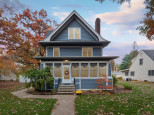WI > Rock > Janesville > 1823 N Pontiac Dr
Property Description for 1823 N Pontiac Dr, Janesville, WI 53545
NEW ROOF already installed!! Beautiful Open floor plan close to shopping and interstate access! As soon as you walk in, you are greeted with the warmth of the natural light that shines through your windows and you also will enjoy the fenced in back yard, which provides privacy as well! The basement has an egress window a full-sized window for future expansion, and it is stubbed for a future bathroom! 3 bedrooms upstairs plus a den and a gas fireplace to sit by on our cold Wisconsin winters! Master bedroom has a walk-in closet and master bath attached. There is also a 3-car garage for space for all your toys or vehicles.
- Finished Square Feet: 1,814
- Finished Above Ground Square Feet: 1,814
- Waterfront:
- Building Type: 1 story
- Subdivision: 040 Northeast-Blackbridge
- County: Rock
- Lot Acres: 0.25
- Elementary School: Monroe
- Middle School: Marshall
- High School: Craig
- Property Type: Single Family
- Estimated Age: 2004
- Garage: 3 car, Attached, Opener inc.
- Basement: 8 ft. + Ceiling, Full, Full Size Windows/Exposed, Poured Concrete Foundation, Stubbed for Bathroom
- Style: Ranch
- MLS #: 1934335
- Taxes: $5,406
- Master Bedroom: 11x14
- Bedroom #2: 11x11
- Bedroom #3: 11x11
- Kitchen: 10x13
- Living/Grt Rm: 14x20
- DenOffice: 13x13
- Laundry: 13x7

























































