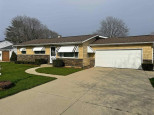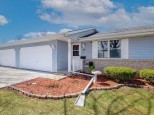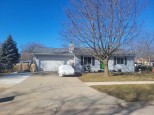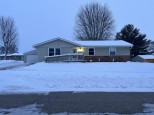WI > Rock > Janesville > 1811 S Wolcott St
Property Description for 1811 S Wolcott St, Janesville, WI 53546
Under Construction completion Early Spring 2023. Another very affordable semi-custom home built by CISCO. The open floor concept of this 1200 square foot home with 9' ceilings & 6" exterior walls includes 2- bedroom/bath suites, a spacious eat-in kitchen joining a large great room, more than adequate sized laundry room/mudroom with washer/dryer and a large two car attached garage. The custom appointments include shaker gray cabinets & countertops in the kitchen, beautiful wood-grain vinyl flooring, a stainless-steel appliance package plus brushed nickel ceiling fans and an impressive collection of nickel LED light fixtures. Pictures from a similar build
- Finished Square Feet: 1,200
- Finished Above Ground Square Feet: 1,200
- Waterfront:
- Building Type: 1 story, Under construction
- Subdivision:
- County: Rock
- Lot Acres: 0.23
- Elementary School: Call School District
- Middle School: Call School District
- High School: Parker
- Property Type: Single Family
- Estimated Age: 2023
- Garage: 2 car, Attached, Opener inc.
- Basement: None, Poured Concrete Foundation
- Style: Ranch
- MLS #: 1942138
- Taxes: $502
- Master Bedroom: 12x12
- Bedroom #2: 11x11
- Kitchen: 14x15
- Living/Grt Rm: 14x20
- Other: 0x0
- Laundry: 6x7


































































