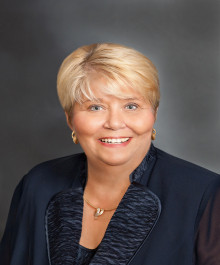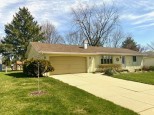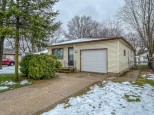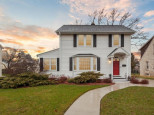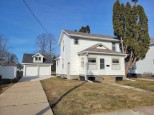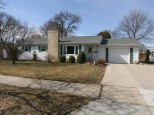WI > Rock > Janesville > 1510 Elida St
Property Description for 1510 Elida St, Janesville, WI 53545
Showings 8/31. You will be impressed by this well maintained ranch home w/ low electric bill thanks to SOLAR!! Beautiful landscaping, excellent curb appeal are just the start. Nicely maintained kitchen overlooking large fenced yard. Family room at the front of home situated near mature trees. 2 main bedrooms to the side of the home share 1 full bath. Primary bedroom boasts his & hers closet, rare WIC! Back of home has additional flex space currently w/ 1 bedroom & sun room! Great for a living room, formal dining room, play area or more! Extra storage closets are plentiful. Hardwood under carpet!! Instant equity in your LL includes a half bath prepped to add a shower. Add carpet & gain approx. 500 sq ft ready for a home office & additional rec room! Deep garage at 25ft!
- Finished Square Feet: 1,384
- Finished Above Ground Square Feet: 1,344
- Waterfront:
- Building Type: 1 story
- Subdivision:
- County: Rock
- Lot Acres: 0.18
- Elementary School: Jefferson
- Middle School: Marshall
- High School: Craig
- Property Type: Single Family
- Estimated Age: 1963
- Garage: 1 car, Attached
- Basement: Partial, Partially finished, Poured Concrete Foundation, Stubbed for Bathroom, Toilet Only
- Style: Ranch
- MLS #: 1939556
- Taxes: $3,326
- Master Bedroom: 12x14
- Bedroom #2: 13x11
- Bedroom #3: 15x12
- Family Room: 12x16
- Kitchen: 11x10
- Living/Grt Rm: 20x14
- Rec Room: 12x28
- DenOffice: 11x15
- Laundry: 8x12
- Dining Area: 8x10















































































