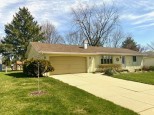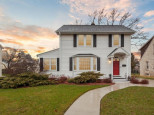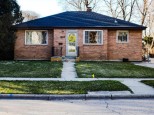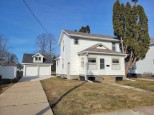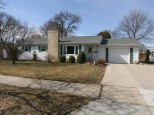WI > Rock > Janesville > 1504 Tyler St
Property Description for 1504 Tyler St, Janesville, WI 53545
Back on the market due to Buyers Financing falling through. Welcome home! Come check out this gorgeous 3 bedroom and 2 bath ranch home in Janesville. Located near several parks, Blackhawk Golf Course and Rotary Botanical Gardens! Enjoy the large living room, updated kitchen and open concept layout. Updates include AC in 2022, shingles, siding, basement electrical, egress window, kitchen in 2021 and water heater, doors, windows in 2020.
- Finished Square Feet: 2,340
- Finished Above Ground Square Feet: 1,340
- Waterfront:
- Building Type: 1 story
- Subdivision:
- County: Rock
- Lot Acres: 0.17
- Elementary School: Roosevelt
- Middle School: Marshall
- High School: Craig
- Property Type: Single Family
- Estimated Age: 1951
- Garage: 2 car
- Basement: Full
- Style: Ranch
- MLS #: 1945108
- Taxes: $2,497
- Master Bedroom: 15x11
- Bedroom #2: 13x11
- Bedroom #3: 10x9
- Kitchen: 15x8
- Living/Grt Rm: 15x15
- Dining Room: 14x8
- Bonus Room: 13x11











































