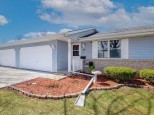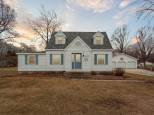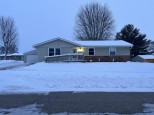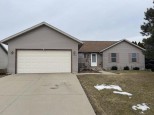WI > Rock > Janesville > 1424 S Oakhill Ave
Property Description for 1424 S Oakhill Ave, Janesville, WI 53546
Another very affordable semi-custom home built by CISCO. Under construction. This beautiful new home will be ready for occupancy in November of 2022. The open floor concept of this 1344 square foot home with 2-bedroom/bath suites features a spacious eat-in kitchen joining a large great room. Included options are a 12X12 sitting room with gas fireplace and sliding glass doors leading to a 12x12 concrete patio an extended 20x28 fully dry walled 2-car garage and a fabulous 6x23covered front porch with spindle columns. The custom appointments include shaker gray cabinets & countertops in the kitchen, beautiful wood-grain vinyl flooring, a stainless-steel appliance package with side-by-side washer/dryer in the laundry/mudroom plus brushed nickel ceiling fans and impressive LED light fixtures
- Finished Square Feet: 1,344
- Finished Above Ground Square Feet: 1,344
- Waterfront:
- Building Type: 1 story, Under construction
- Subdivision:
- County: Rock
- Lot Acres: 0.28
- Elementary School: Call School District
- Middle School: Call School District
- High School: Parker
- Property Type: Single Family
- Estimated Age: 2022
- Garage: 2 car, Attached, Opener inc.
- Basement: None, Poured Concrete Foundation
- Style: Ranch
- MLS #: 1940358
- Taxes: $463
- Master Bedroom: 12x12
- Bedroom #2: 11x11
- Kitchen: 14x15
- Living/Grt Rm: 14x20
- Other: 12x12
- Laundry: 6x7




































































