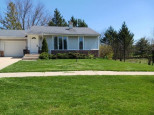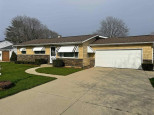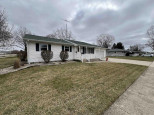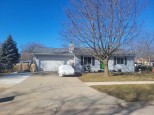WI > Rock > Janesville > 1135 N Wuthering Hills Dr
Property Description for 1135 N Wuthering Hills Dr, Janesville, WI 53546
Completely updated 3 bedroom ranch with finished lower level. Updates done in 2019. Open floor plan with vaulted ceiling and LVP floors. Three nice sized bedrooms with newer carpet. Updated bath with double vanity and granite tops. Cozy kitchen with white cabinets, stainless appliances, pantry and LVP floors. Finished lower level with wet bar area, 2nd bath and bonus room. Furnace and A/C updated in 2019. Nice sized 2 car garage with opener. Fenced in backyard, two tier deck and a pool. If buyer prefers seller will remove pool.
- Finished Square Feet: 1,620
- Finished Above Ground Square Feet: 1,180
- Waterfront:
- Building Type: 1 story
- Subdivision: Wuthering Hills
- County: Rock
- Lot Acres: 0.28
- Elementary School: Call School District
- Middle School: Marshall
- High School: Craig
- Property Type: Single Family
- Estimated Age: 1986
- Garage: 2 car, Attached, Opener inc.
- Basement: Full, Partially finished, Poured Concrete Foundation, Total finished
- Style: Ranch
- MLS #: 1940168
- Taxes: $3,615
- Master Bedroom: 11x13
- Bedroom #2: 10x11
- Bedroom #3: 9x10
- Family Room: 13x22
- Kitchen: 10x12
- Living/Grt Rm: 17x24
- Other: 13x15


































































