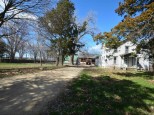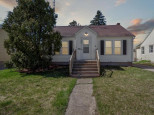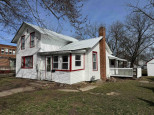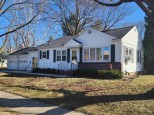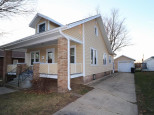WI > Rock > Janesville > 1129 N Washington St
Property Description for 1129 N Washington St, Janesville, WI 53548
This absolutely beautiful Sears Roebuck home for sale for the first time in over 40 years and the pride of ownership is evident! A newer cement driveway leads you up the drive to the two car garage. Newer architectural shingles, vinyl siding, windows and garage door! Upon entry, you are greeted with a large family room w/Ash hardwood floors that cary through to the dining room and hallways! Enjoy an abundance of natural light throughout the home! The kitchen provides ample storage and countertop space! 2 generous sized bedrooms and a full bath complete the main level. The 2nd level loft is ready for your finishing ideas and could easily provide additional bedrooms or primary suite! Finished RR in the LL and workshop! Paver patio in back with garden shed w/seating area! Dont miss this one!
- Finished Square Feet: 1,695
- Finished Above Ground Square Feet: 1,100
- Waterfront:
- Building Type: 1 1/2 story
- Subdivision:
- County: Rock
- Lot Acres: 0.2
- Elementary School: Washington
- Middle School: Franklin
- High School: Parker
- Property Type: Single Family
- Estimated Age: 1929
- Garage: 2 car
- Basement: Full, Partially finished, Walkout
- Style: Cape Cod
- MLS #: 1933177
- Taxes: $2,031
- Master Bedroom: 13x13
- Bedroom #2: 11x11
- Kitchen: 15x10
- Living/Grt Rm: 12x21
- Dining Room: 13x12
- Rec Room: 32x19



























































