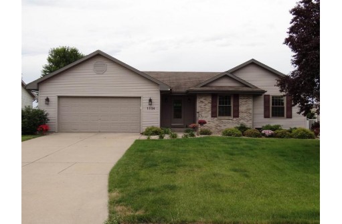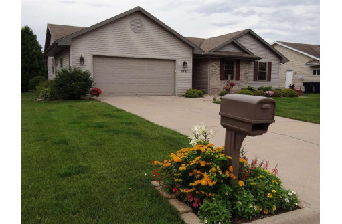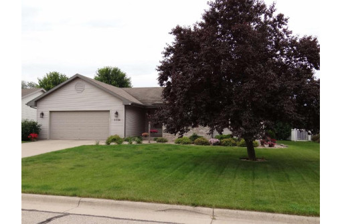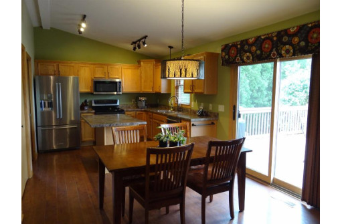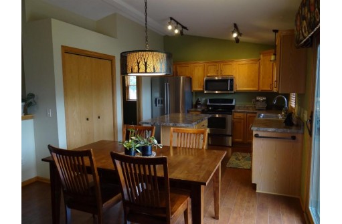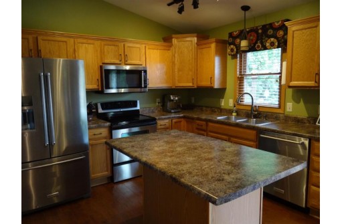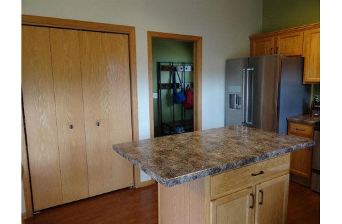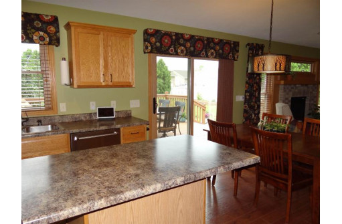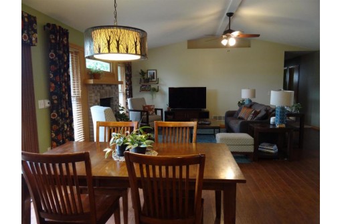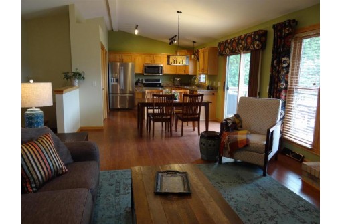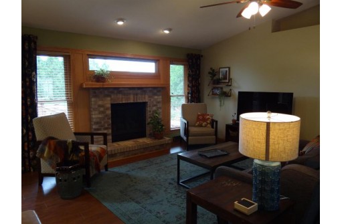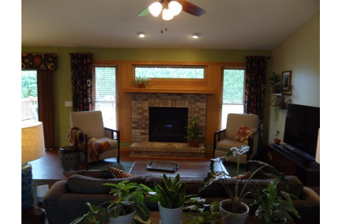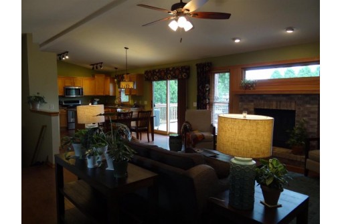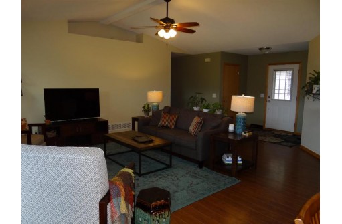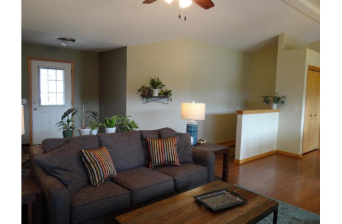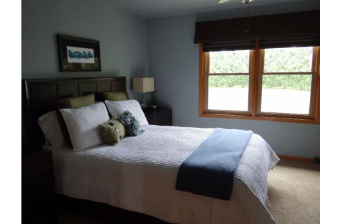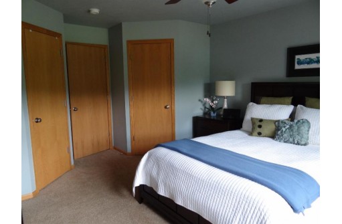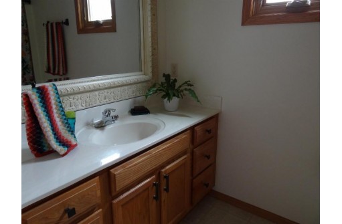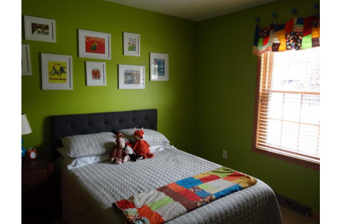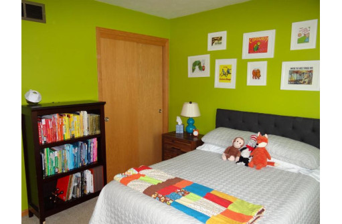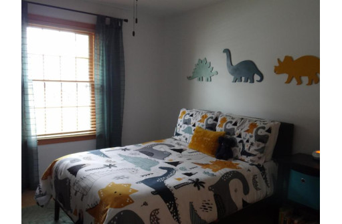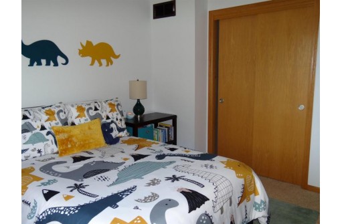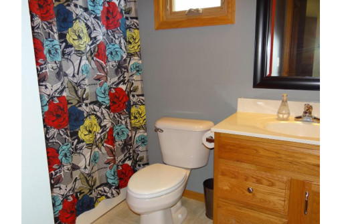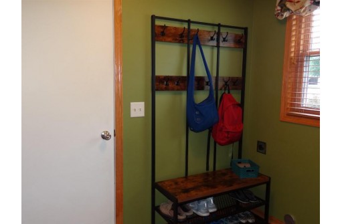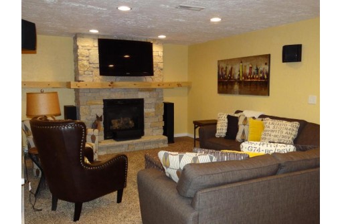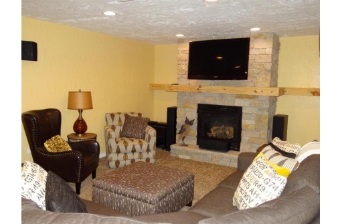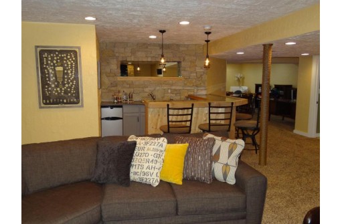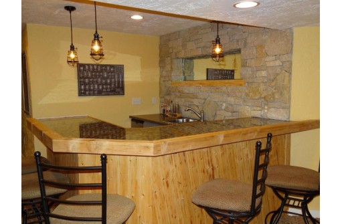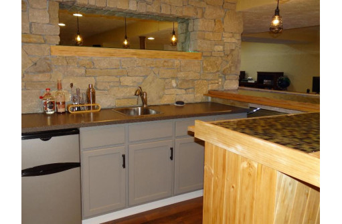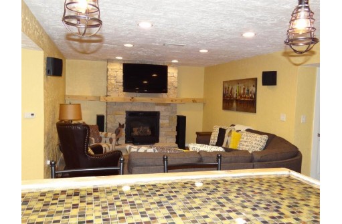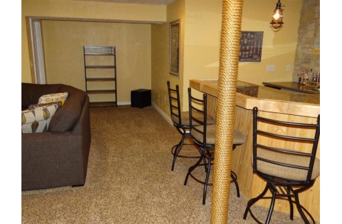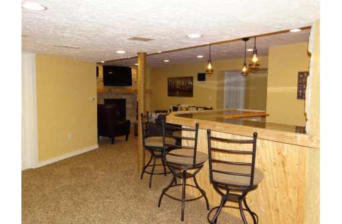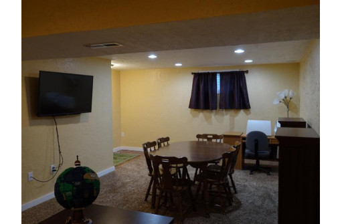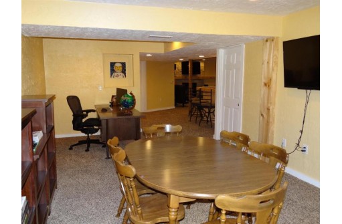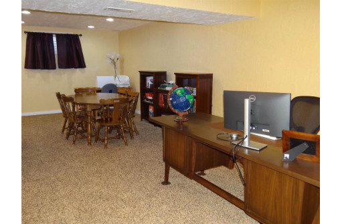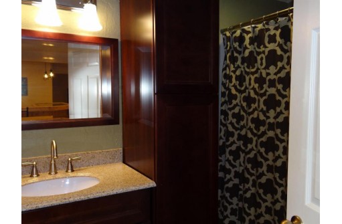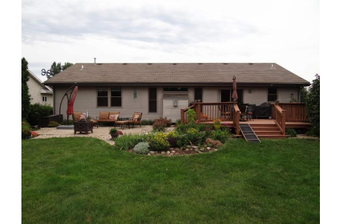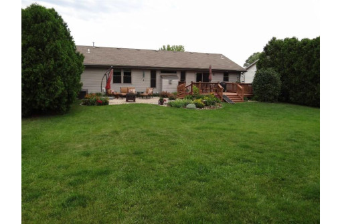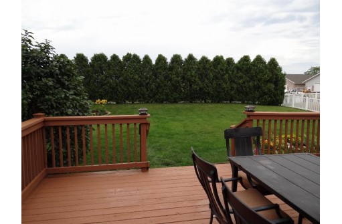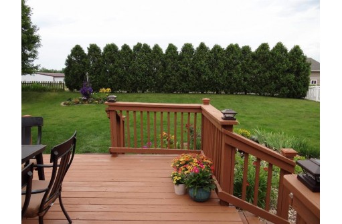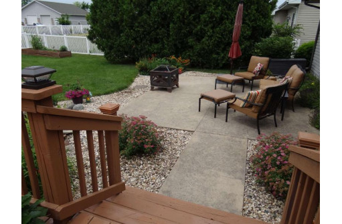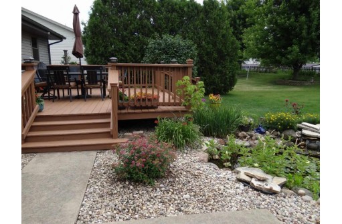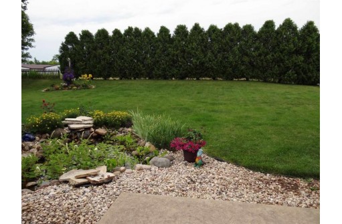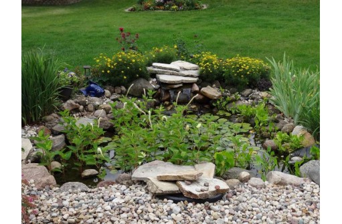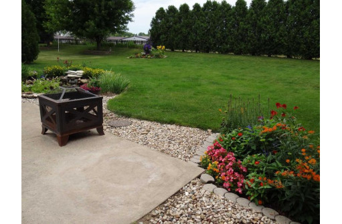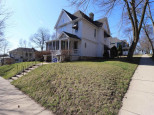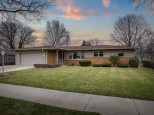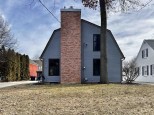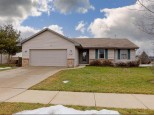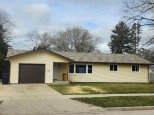WI > Rock > Janesville > 1124 Bruin Ln
Property Description for 1124 Bruin Ln, Janesville, WI 53545
3bd 3bath in popular Harmony Grove subdv on Janesville's NW side. Milton Schools! New upgraded windows in 2018 w/warranty. Open flr plan w/vaulted ceilings. Nice sized kitchen w/island, newer SS appliances & pantry. Laminate hdwd flooring throughout kitchen, dining area & living rm. Gas fireplace highlights the main flr living rm. Primary bdrm has full bath & double closets. 2 more bdrms on main level & another full bath. Option for laundry on main flr or LL. Awesome LL rec/family rm perfect for movie/game nights. Beautiful wet bar area will be the place to be w/friends on game day! Another gas fireplace, full bath w/heated tile flrs, & a flex space currently set up as office/play area. Enjoy the large deck & patio while overlooking the quiet backyard w/colorful landscaping & pond
- Finished Square Feet: 2,582
- Finished Above Ground Square Feet: 1,448
- Waterfront:
- Building Type: 1 story
- Subdivision: Harmony Grove
- County: Rock
- Lot Acres: 0.27
- Elementary School: Call School District
- Middle School: Milton
- High School: Milton
- Property Type: Single Family
- Estimated Age: 2005
- Garage: 2 car, Attached, Opener inc.
- Basement: Full, Partially finished, Poured Concrete Foundation
- Style: Ranch
- MLS #: 1939352
- Taxes: $5,255
- Master Bedroom: 12x13
- Bedroom #2: 10x11
- Bedroom #3: 10x11
- Kitchen: 11x12
- Living/Grt Rm: 16x18
- Rec Room: 26x28
- Other: 12x25
- Laundry:
- Dining Area: 9x12
