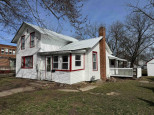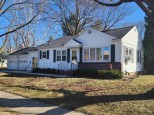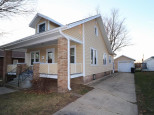WI > Rock > Janesville > 1117 Macarthur Dr
Property Description for 1117 Macarthur Dr, Janesville, WI 53548
Neat, move-in ready 2 bedroom, 2-bath ranch home with huge fenced yard! Large bedrooms! Roomy kitchen! Huge lower level rec room! All that is just waiting for you! Gorgeous bamboo flooring in the living room, dining room & kitchen! Hi efficiency Lennox furnace w/air cleaner! Central air, too! Washer, dryer & water softener included! Water heater (2017). 200 amp circuit breaker electric! Garage has opener and there is a shed directly behind the garage! Sellers are willing to close and rent back the house for up to three months to accommodate lease or move scenarios for the Buyers! Don't delay! This neat-as-a-pin home won't last long! Any offers received to be reviewed by Sellers at 6 p.m., Tuesday, March 22. To be considered, an offer must be submitted by 2 p.m.
- Finished Square Feet: 1,476
- Finished Above Ground Square Feet: 1,056
- Waterfront:
- Building Type: 1 story
- Subdivision:
- County: Rock
- Lot Acres: 0.17
- Elementary School: Washington
- Middle School: Franklin
- High School: Parker
- Property Type: Single Family
- Estimated Age: 1955
- Garage: 1 car, Detached, Opener inc.
- Basement: Full, Total finished
- Style: Ranch
- MLS #: 1929611
- Taxes: $2,475
- Master Bedroom: 17x10
- Bedroom #2: 14x10
- Family Room: 20x14
- Kitchen: 11x11
- Living/Grt Rm: 23x11
- Dining Room: 12x10
- Laundry:








































