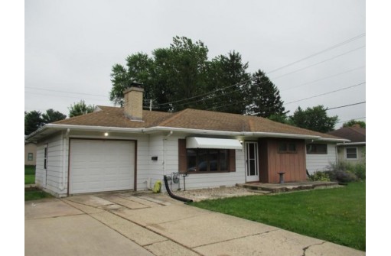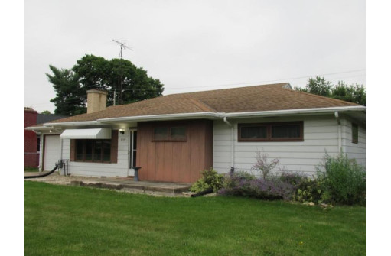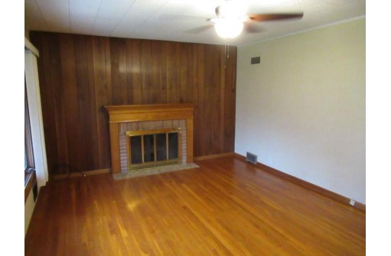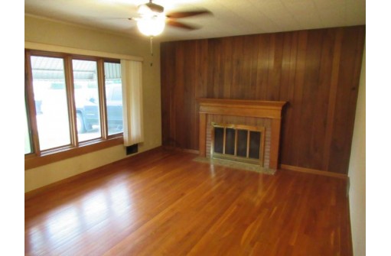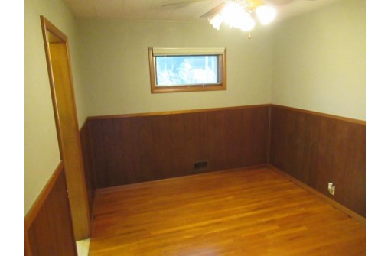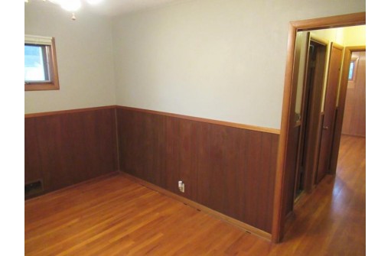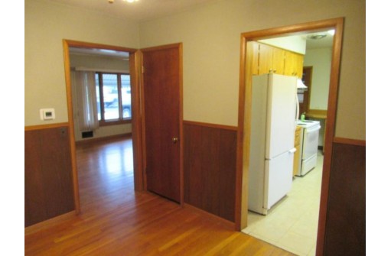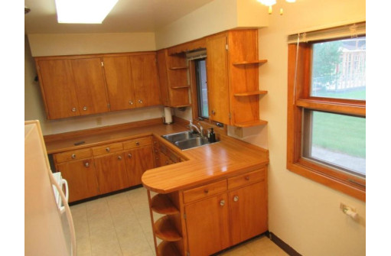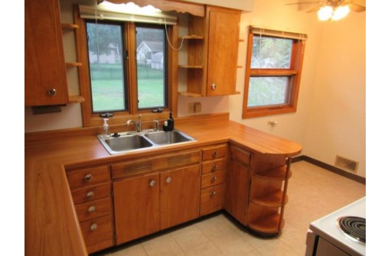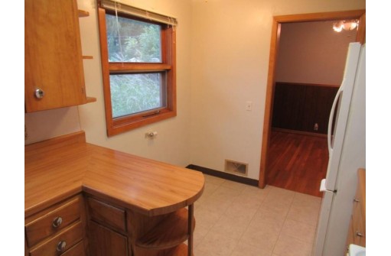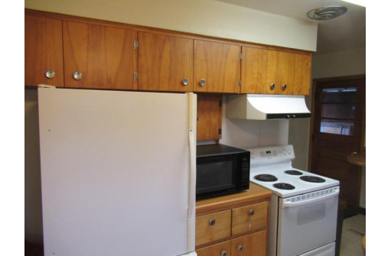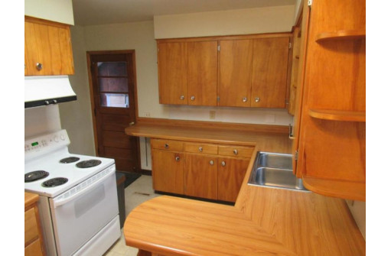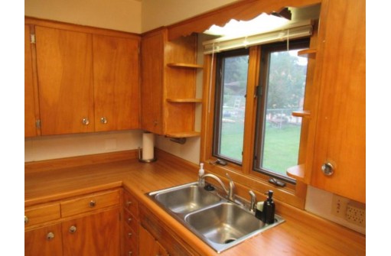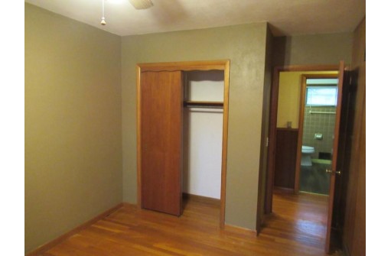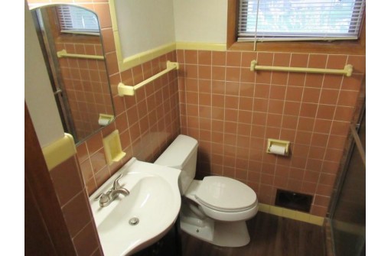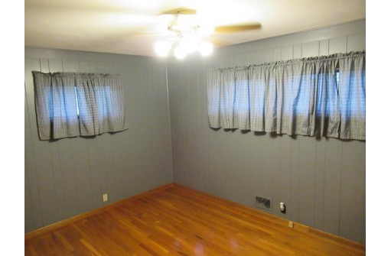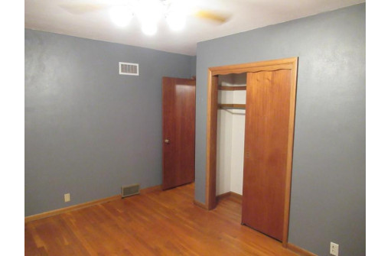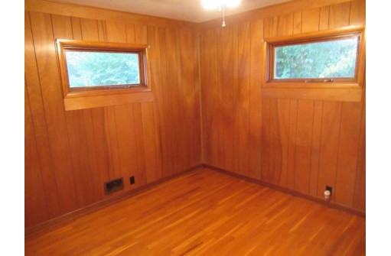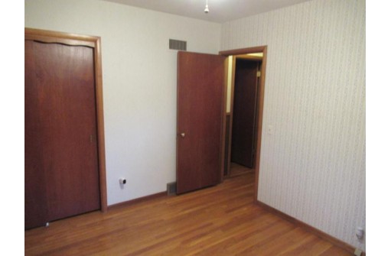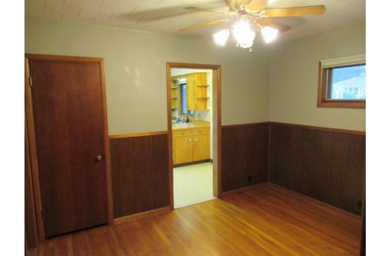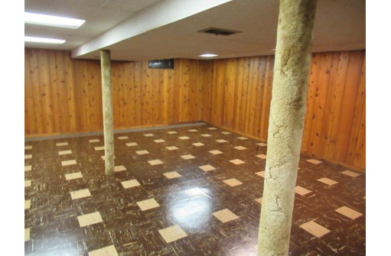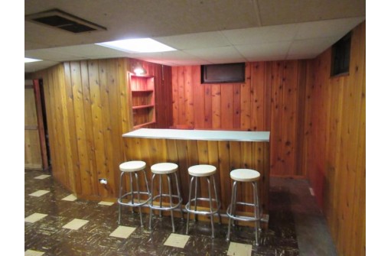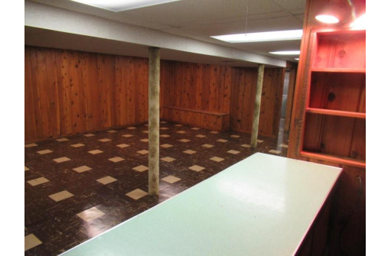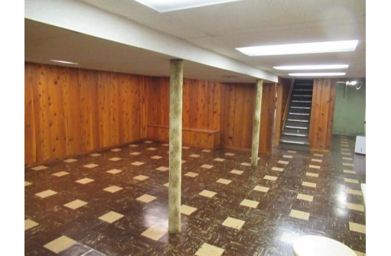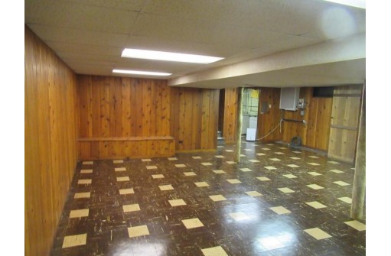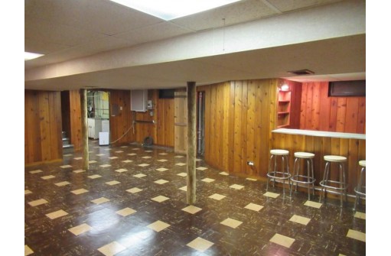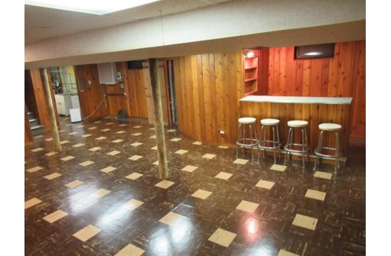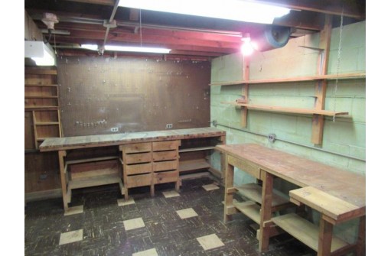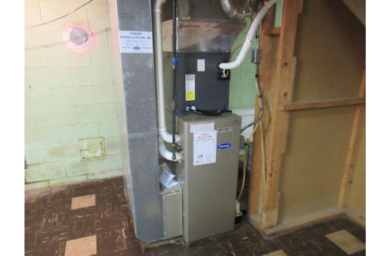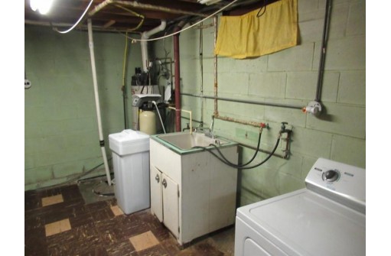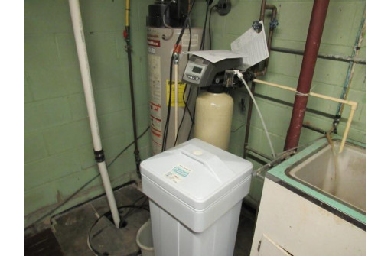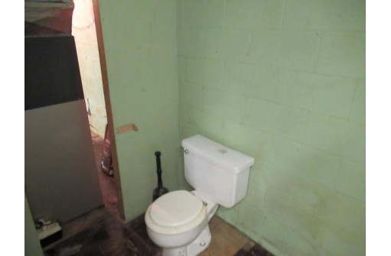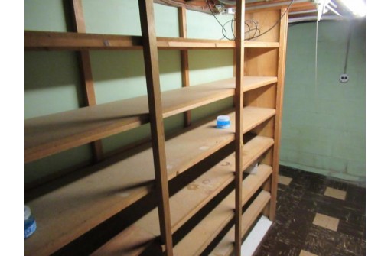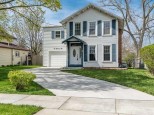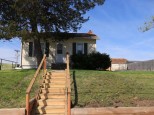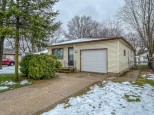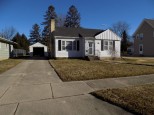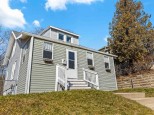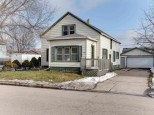WI > Rock > Janesville > 1114 N Randall Ave
Property Description for 1114 N Randall Ave, Janesville, WI 53545
This three bedroom home , located in a convenient east side neighborhood, boasts hardwood floors through out. Additional features you are sure to love include a wood burning fireplace, formal dining room, breakfast nook, finished lower level rec room with bar area - ideal for entertaining, work shop and additional storage. Updates include roof in 2014, garbage disposal 2022, updated furnace with central air replaced 2022. This home also has a whole house generator in the event there is a power outage and a large back yard with patio area.
- Finished Square Feet: 1,892
- Finished Above Ground Square Feet: 1,192
- Waterfront:
- Building Type: 1 story
- Subdivision: First Hawthorne Park
- County: Rock
- Lot Acres: 0.22
- Elementary School: Jefferson
- Middle School: Marshall
- High School: Craig
- Property Type: Single Family
- Estimated Age: 1955
- Garage: 1 car, Detached, Opener inc.
- Basement: Block Foundation, Full, Partially finished, Toilet Only
- Style: Ranch
- MLS #: 1942397
- Taxes: $3,093
- Master Bedroom: 14X10
- Bedroom #2: 13X09
- Bedroom #3: 12X10
- Family Room: 25X25
- Kitchen: 14x09
- Living/Grt Rm: 18X13
- Dining Room: 12X09
- Other: 12X11
- Laundry: 13X09
