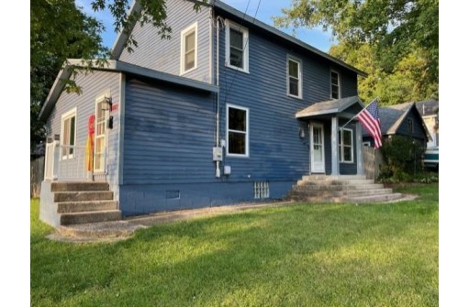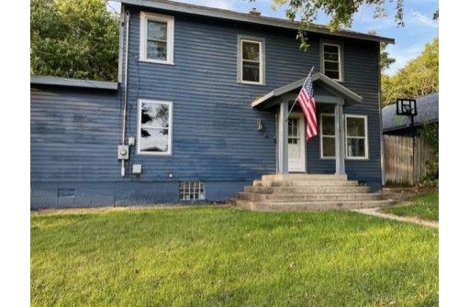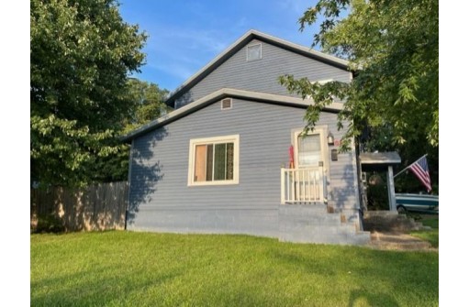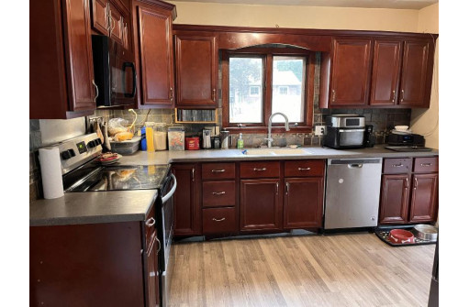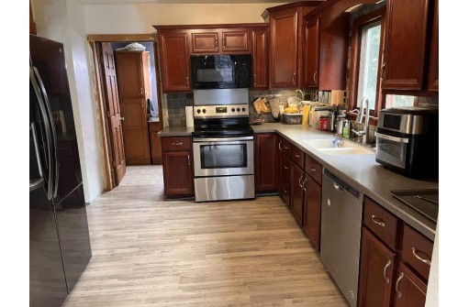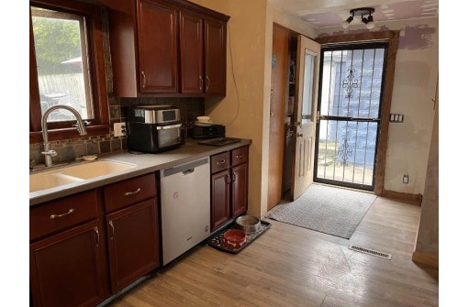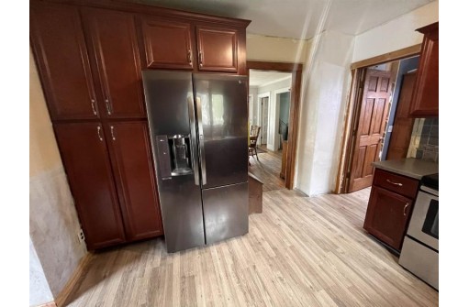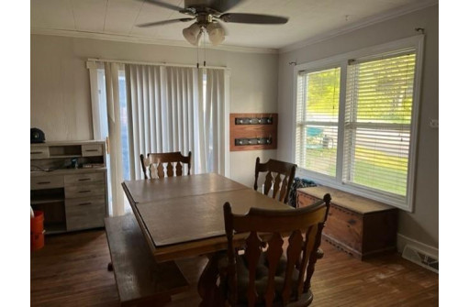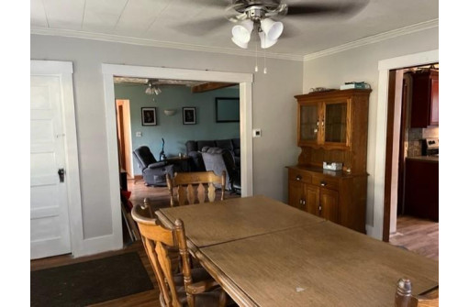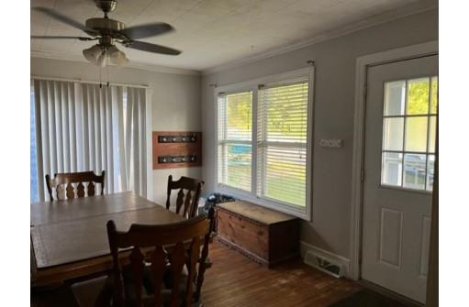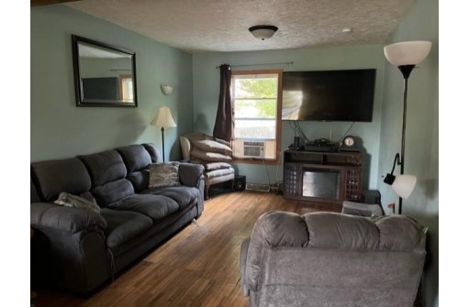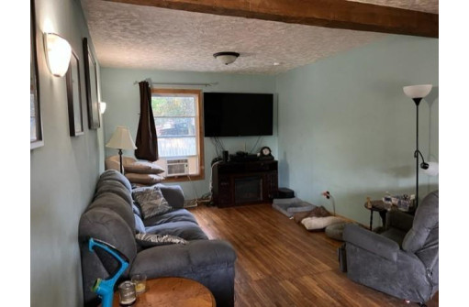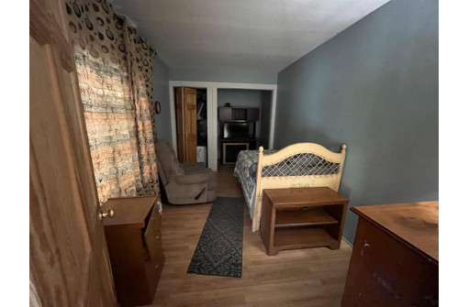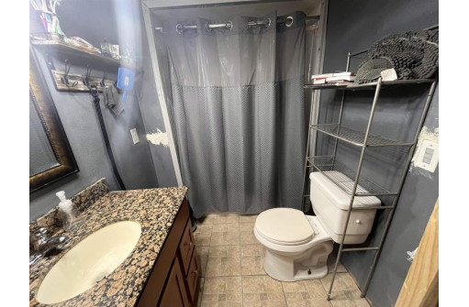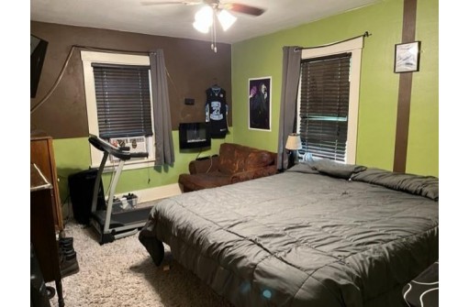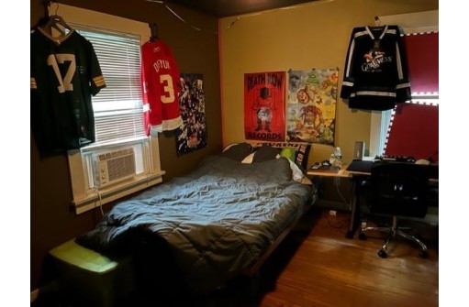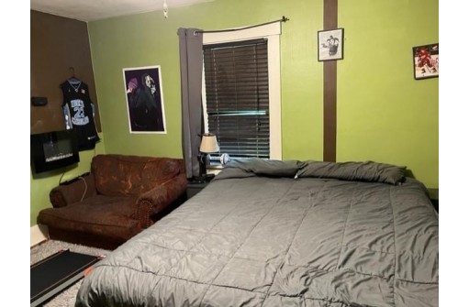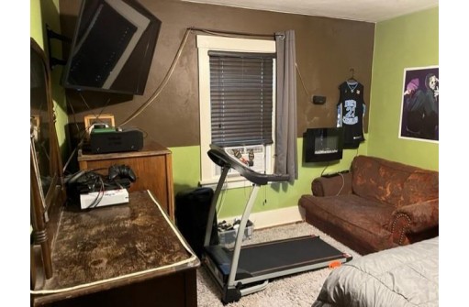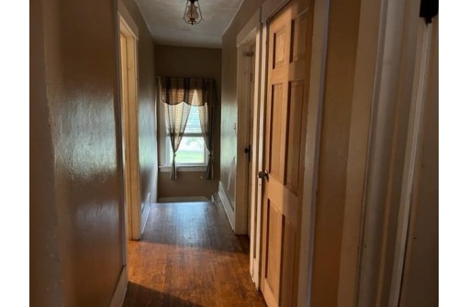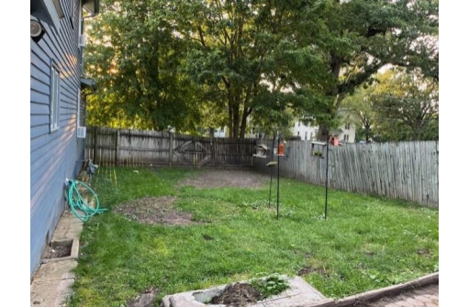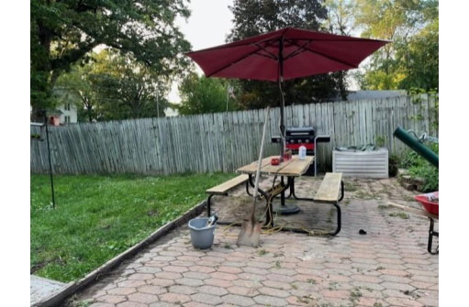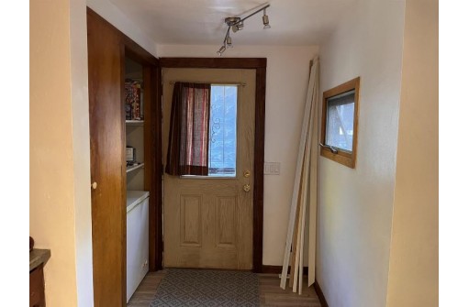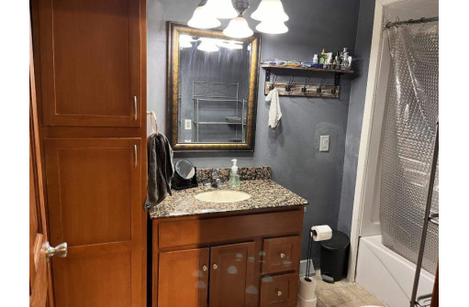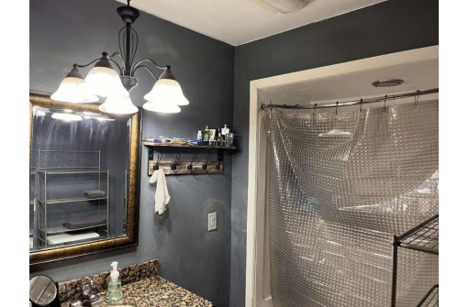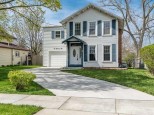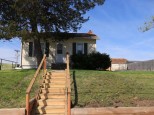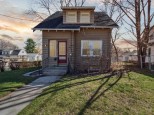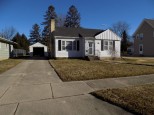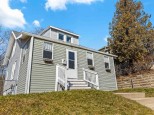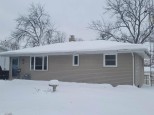WI > Rock > Janesville > 1002 Harding St
Property Description for 1002 Harding St, Janesville, WI 53545
Rare opportunity for a 4 bedroom home; conveniently located in central Janesville. Close to Shopping, and parks. Fenced in yard, 2 car garage. Updates include - Roof, upstairs windows and water heater. Attic can be utilized as a multiple opportunities - Bedroom, office, play room, etc. Come check out this house and see for yourself!
- Finished Square Feet: 2,158
- Finished Above Ground Square Feet: 2,158
- Waterfront:
- Building Type: 2 story
- Subdivision:
- County: Rock
- Lot Acres: 0.14
- Elementary School: Adams
- Middle School: Franklin
- High School: Parker
- Property Type: Single Family
- Estimated Age: 1924
- Garage: 2 car, Detached
- Basement: Full
- Style: Other
- MLS #: 1943495
- Taxes: $2,492
- Master Bedroom: 11X14
- Bedroom #2: 08x11
- Bedroom #3: 10x11
- Bedroom #4: 10x11
- Family Room: 08X23
- Kitchen: 11X17
- Living/Grt Rm: 15X22
- Dining Room: 14x14
- Other: 12X29
- Laundry:
