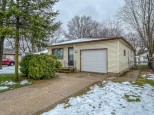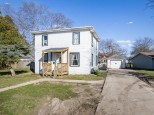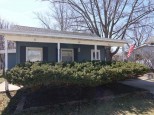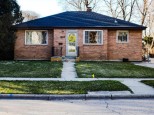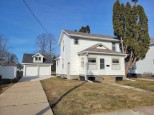WI > Rock > Janesville > 10 S Lexington Dr
Property Description for 10 S Lexington Dr, Janesville, WI 53545
Great location on the east side of Janesville! This mid-century ranch home has 3 bedrooms, and a spacious living room with a beautiful brick fireplace. A sliding door off the dining room opens to a private backyard with mature trees and a large patio, perfect for relaxing and entertaining. New water heater in 2018, and a new Lennox furnace and water softener in the past 10 years. Selling "as-is." 1 year UHP Home Warranty provided.
- Finished Square Feet: 1,224
- Finished Above Ground Square Feet: 1,224
- Waterfront:
- Building Type: 1 story
- Subdivision:
- County: Rock
- Lot Acres: 0.22
- Elementary School: Monroe
- Middle School: Marshall
- High School: Craig
- Property Type: Single Family
- Estimated Age: 1958
- Garage: 1 car, Attached
- Basement: Block Foundation, Full, Toilet Only
- Style: Ranch
- MLS #: 1936428
- Taxes: $2,851
- Master Bedroom: 13x11
- Bedroom #2: 11x11
- Bedroom #3: 11x10
- Kitchen: 11x11
- Living/Grt Rm: 23x13
- Dining Room: 11x10
- Laundry:































































