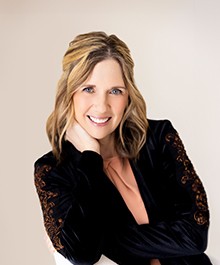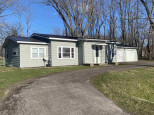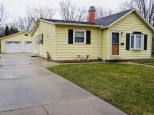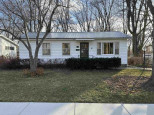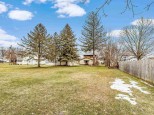WI > Rock > Evansville > 526 E Countryside Dr
Property Description for 526 E Countryside Dr, Evansville, WI 53536
Showings begin June 20th. Great House & Great Location!! 3 bedrooms, 2 baths, large open living room and an eat in kitchen, flooring and most lighting has been updated along with the addition of a beautiful Enclosed Porch on the first floor, finished 2 car garage, plus a shed for extra storage Tons of additional living space l in the finished lower level with a rec room w/fireplace, den and 2 other finished rooms for game rooms, storage or a workout room.
- Finished Square Feet: 2,044
- Finished Above Ground Square Feet: 1,144
- Waterfront:
- Building Type: 1 story
- Subdivision: Countryside Estates
- County: Rock
- Lot Acres: 0.24
- Elementary School: Levi Leonard
- Middle School: Jc Mckenna
- High School: Evansville
- Property Type: Single Family
- Estimated Age: 1993
- Garage: 2 car, Attached, Opener inc.
- Basement: Full, Poured Concrete Foundation, Total finished
- Style: Ranch
- MLS #: 1936929
- Taxes: $4,278
- Master Bedroom: 12x15
- Bedroom #2: 10x11
- Bedroom #3: 10x15
- Kitchen: 11x12
- Living/Grt Rm: 15x16
- Dining Room: 8x12
- Other: 12x14
- Laundry:
- Rec Room: 12x24









































