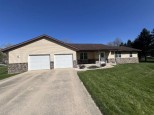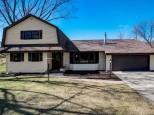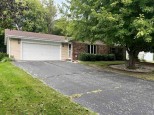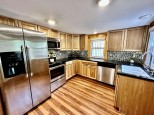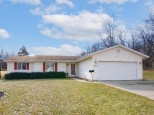Property Description for 733 S Main St, Edgerton, WI 53534
INCLUDES 7.91 ACRES ADJACENT TO THIS PROPERTY. Very well maintained and updated 3 bedroom 1 bath ranch home almost out of town. Recent updates include bamboo flooring in kitchen, all appliances, cabinets, interior and exterior doors, bathroom remodel. Home features hardwood flooring in the bedrooms and a "breezeway" utilized as a mudroom with oak flooring. This home sits on .68 acres with a private backyard. What's more? Included in the price is an 8 acre wooded parcel adjacent this property. Hard to find a home like this with the acreage in the city. Parcel 6-26-1166 is included
- Finished Square Feet: 1,616
- Finished Above Ground Square Feet: 1,328
- Waterfront:
- Building Type: 1 story
- Subdivision:
- County: Rock
- Lot Acres: 8.59
- Elementary School: Edgerton Community
- Middle School: Edgerton
- High School: Edgerton
- Property Type: Single Family
- Estimated Age: 1959
- Garage: 2 car, Attached, Opener inc.
- Basement: Full, Partially finished, Stubbed for Bathroom, Sump Pump
- Style: Ranch
- MLS #: 1934315
- Taxes: $5,177
- Master Bedroom: 14x10
- Bedroom #2: 11x10
- Bedroom #3: 10x12
- Kitchen: 13X9
- Living/Grt Rm: 13x17
- Laundry:
- Mud Room: 23X12
- Dining Area: 11X10



















































