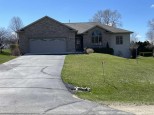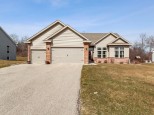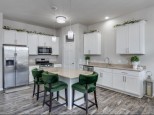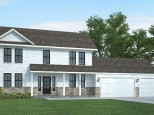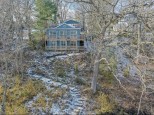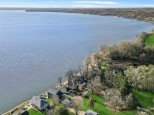Property Description for 446 Wileman Dr, Edgerton, WI 53534
Custom built, beautiful 2100 sq ft 3 bed, 2 1/2 bath home that sits on the Edgerton Towne Country Club Golf course. It's at the end of a dead end road on a spacious 1/2 acre lot w/a privacy fence on part of the lot & a 14x13 3-season porch overlooking hole #10. It has an open layout w/maple cabinets, stainless appl, a gas fireplace, solid oak doors/trim, Anderson windows & 2x6 walls. The primary suite has a tray ceiling, patio doors to the backyard, an oversized bath w/double vanities, a huge walk-in shower & an 8x12 closet that also has the laundry area. The basement has so much potential w/wide open space & a door to the garage. The garage is also oversized at 35'x26' & both the house & garage have been freshly painted. $5,000 allowance towards new flooring. 2 minutes to I90 & beautiful!
- Finished Square Feet: 2,129
- Finished Above Ground Square Feet: 2,129
- Waterfront:
- Building Type: 1 story
- Subdivision:
- County: Rock
- Lot Acres: 0.5
- Elementary School: Edgerton Community
- Middle School: Edgerton
- High School: Edgerton
- Property Type: Single Family
- Estimated Age: 2005
- Garage: 3 car, Access to Basement, Attached, Opener inc.
- Basement: 8 ft. + Ceiling, Full, Poured Concrete Foundation
- Style: Ranch
- MLS #: 1940813
- Taxes: $8,214
- Master Bedroom: 15x13
- Bedroom #2: 14x12
- Bedroom #3: 12x12
- Kitchen: 16x14
- Living/Grt Rm: 17x16
- Dining Room: 14x10
- 3-Season: 14x13
- Mud Room: 14x6



















































































