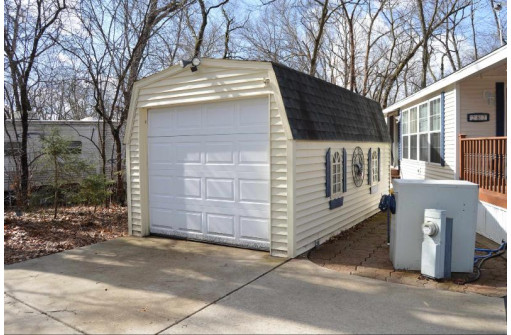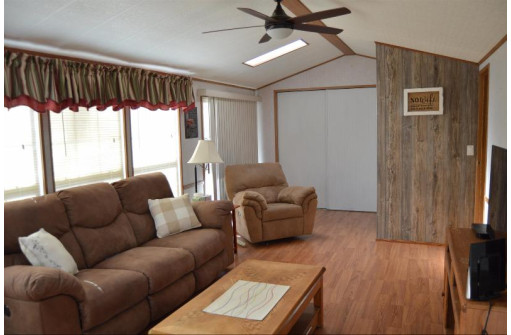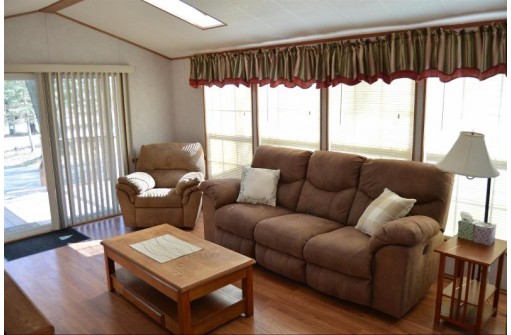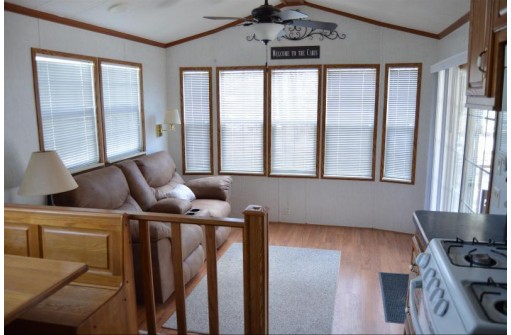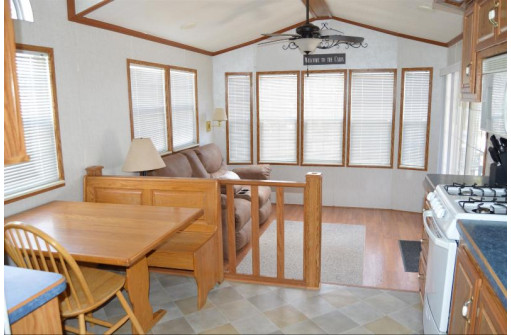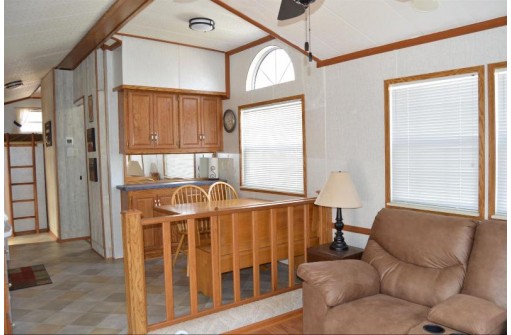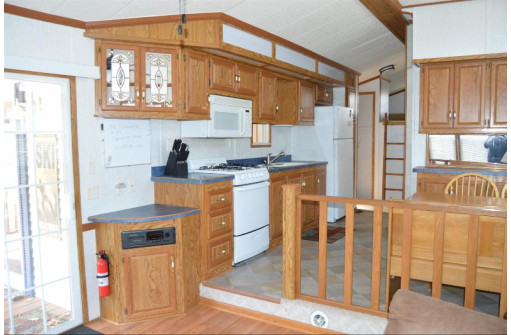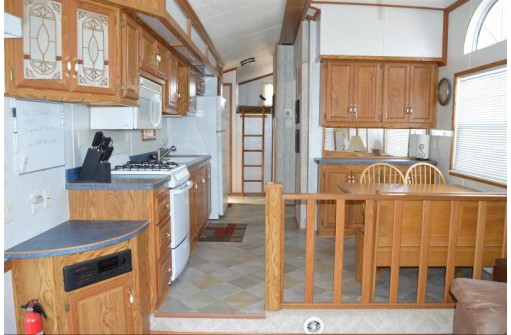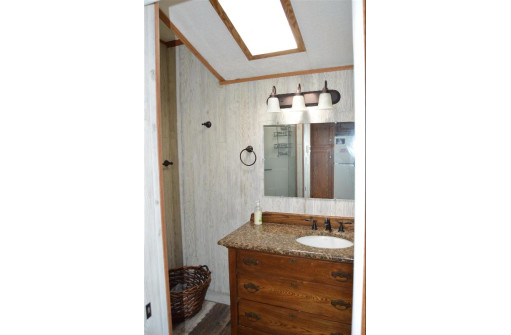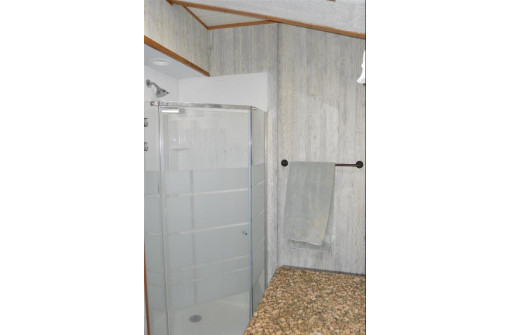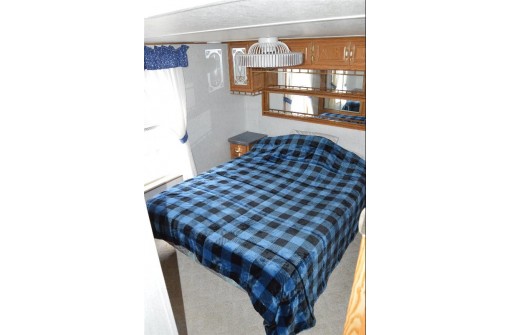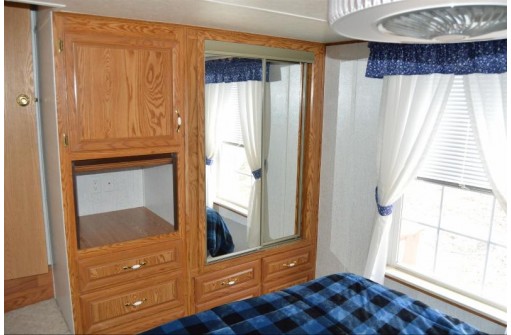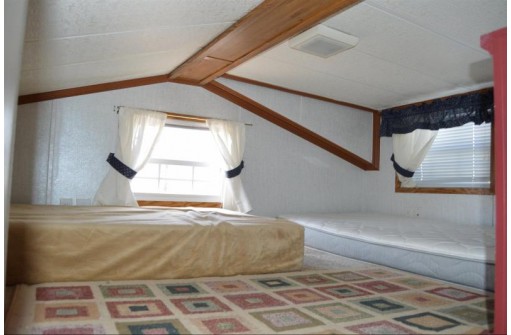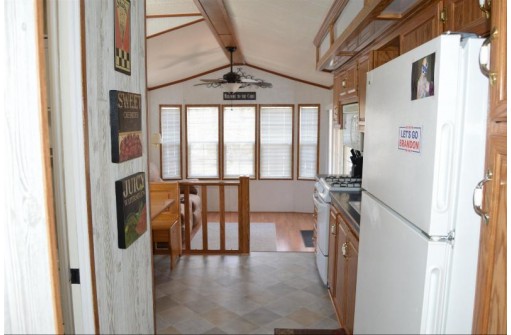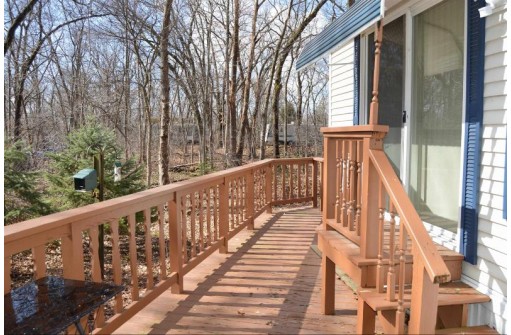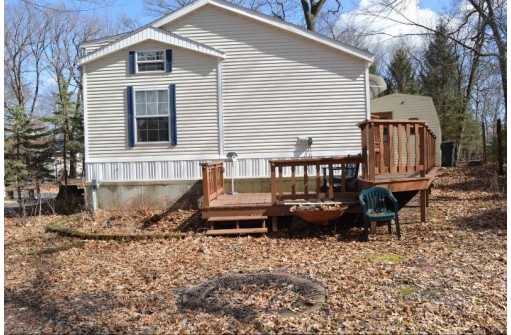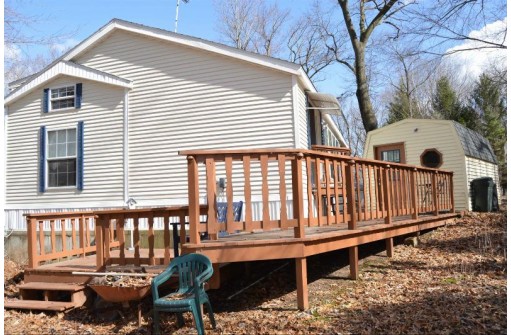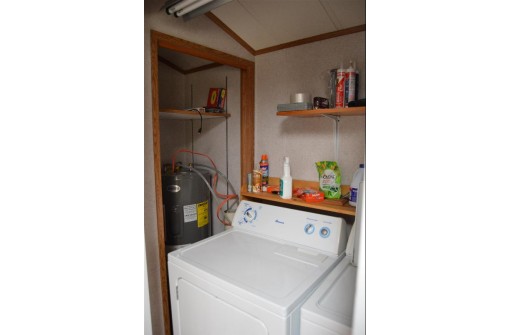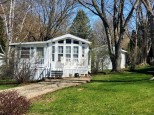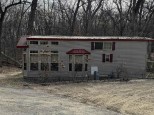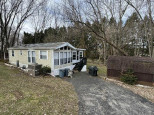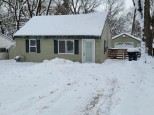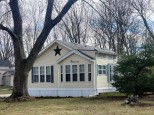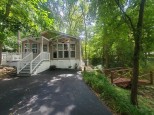Property Description for 287 Leisure Way, Edgerton, WI 53534
This is your vacation get away!! Well maintained 2BR, 1 BA. Updates include Roof in 2014, Furnace in 2021, Central AC in 2021, Bathroom complete remodel 2020, new flooring in kitchen 2020, new water heater 2020 and overhead garage door in 2020. There is also a heated well shed that allows for use year round! This 1998 Trophy Park Model is on a concrete slab as well as a generous sized shed on a slab too! Relax around the firepit, deck or the huge family room. This one backs to a green space and has some privacy! This is truly turn key and needs nothing.
- Finished Square Feet: 732
- Finished Above Ground Square Feet: 732
- Waterfront: Has access rght- no frntg, On a river
- Building Type: 1 story, Manufactured w/ Land
- Subdivision: Rrle
- County: Rock
- Lot Acres: 0.14
- Elementary School: Edgerton Community
- Middle School: Edgerton
- High School: Edgerton
- Property Type: Single Family
- Estimated Age: 1998
- Garage: None
- Basement: None
- Style: Ranch
- MLS #: 1931477
- Taxes: $1,349
- Master Bedroom: 11X7
- Bedroom #2: 11X7
- Family Room: 11X20
- Kitchen: 12X11
- Living/Grt Rm: 17X11
- Laundry:
- Dining Area: 10X11

