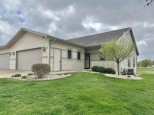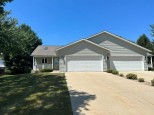Property Description for 958 E Windfield Ct, Beloit, WI 53511
Move in and ENJOY!! This condo has everything- vaulted ceilings, an open floor plan great for entertaining and tons of natural light!! The kitchen has new stainless steel appliances, a breakfast bar and a spacious pantry. Master bedroom has a huge walk in closet and private bath. The basement features an egress window and is ready for all your finishing ideas!! Condo fee includes snow removal, lawn care and insurance.
- Finished Square Feet: 1,404
- Finished Above Ground Square Feet: 1,404
- Waterfront:
- Building: Windfield Con
- County: Rock
- Elementary School: Powers
- Middle School: Turner
- High School: Turner
- Property Type: Condominiums
- Estimated Age: 2018
- Parking: 2 car Garage, Attached, Opener inc
- Condo Fee: $160
- Basement: Full, Poured concrete foundatn, Stubbed for Bathroom, Sump Pump
- Style: Ranch
- MLS #: 1946460
- Taxes: $3,961
- Master Bedroom: 18x12
- Bedroom #2: 11x10
- Kitchen: 10x9
- Living/Grt Rm: 19x13
- Dining Room: 12x10
















































