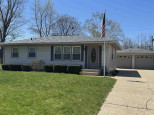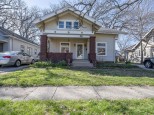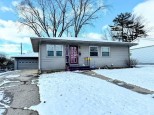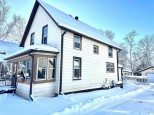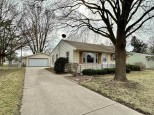Property Description for 829 E Daffodil Ln, Beloit, WI 53511
Wow! Wait until you see this one! Remodeled and ready for a new owner, this beautiful Garden Village BRICK ranch is located in desirable Beloit Turner school district. The kitchen is GORGEOUS and features concrete countertops, stainless steel appliances, and more. You will love the retro, yet remodeled bathroom. Bedrooms feature refinished hardwood floors. The retro continues in the basement with an awesome bar fridge and freezer. New flooring, paint, and more throughout the first floor. The spacious fenced yard adds to the appeal. This one is truly a gem!
- Finished Square Feet: 1,800
- Finished Above Ground Square Feet: 1,320
- Waterfront:
- Building Type: 1 story
- Subdivision: Garden Village
- County: Rock
- Lot Acres: 0.26
- Elementary School: Powers
- Middle School: Turner
- High School: Turner
- Property Type: Single Family
- Estimated Age: 1961
- Garage: 2 car, Attached
- Basement: Full, Partially finished
- Style: Ranch
- MLS #: 1929706
- Taxes: $2,787
- Master Bedroom: 14x11
- Bedroom #2: 12x10
- Bedroom #3: 11x11
- Kitchen: 13x10
- Living/Grt Rm: 20x15
- Rec Room: 30x16
- Laundry:
- Dining Area: 14x11















































