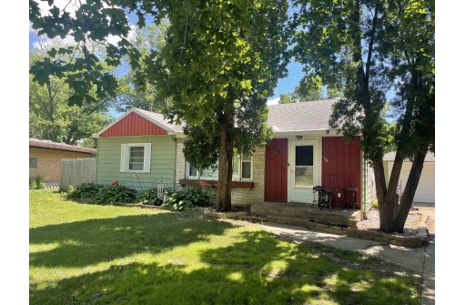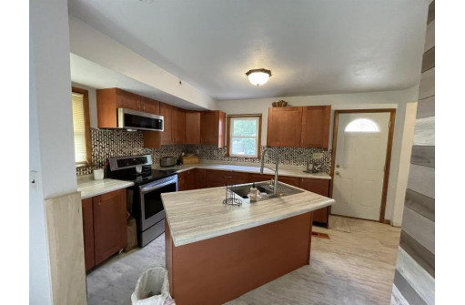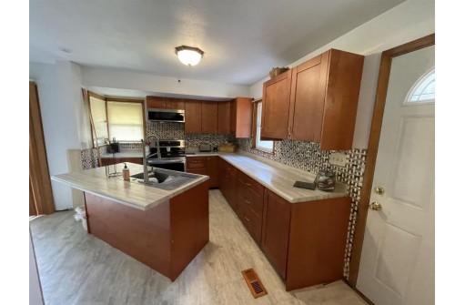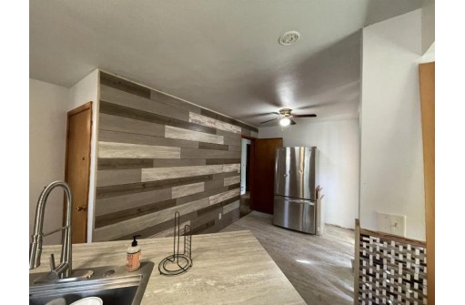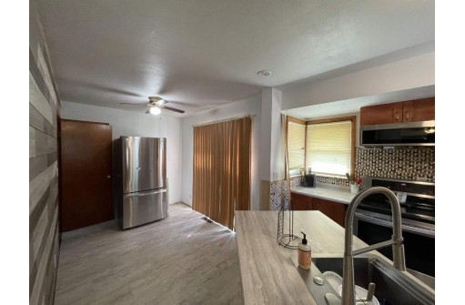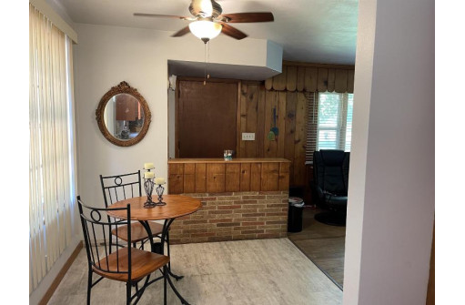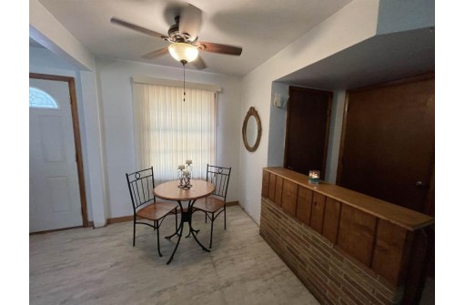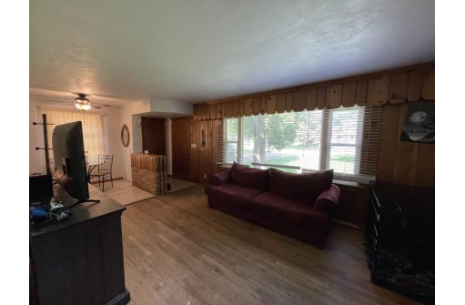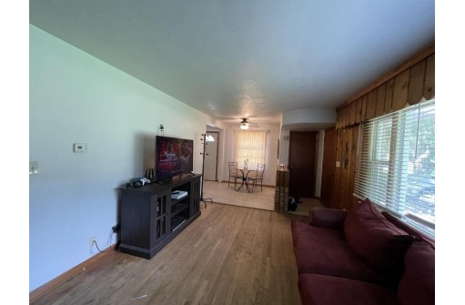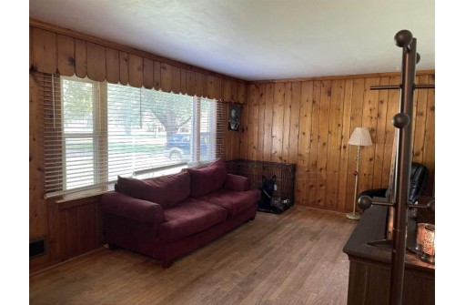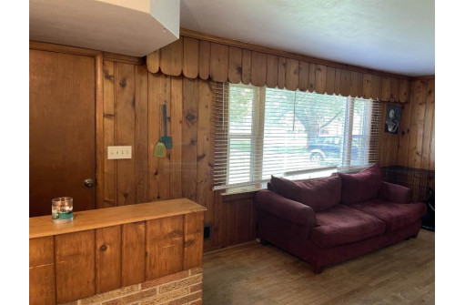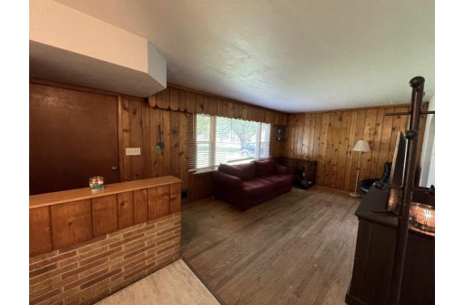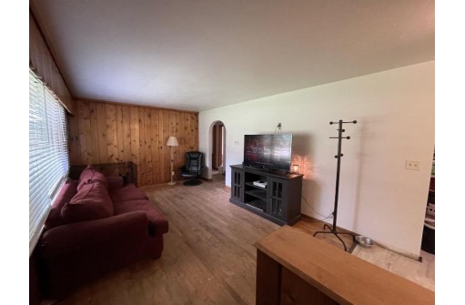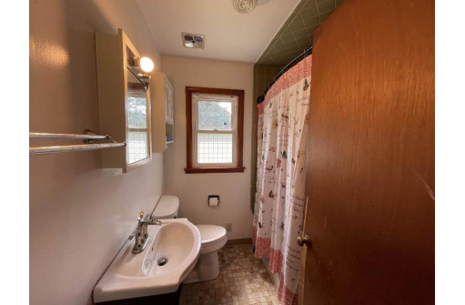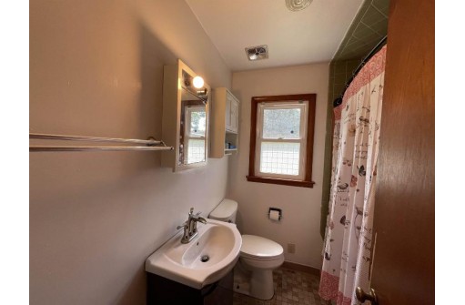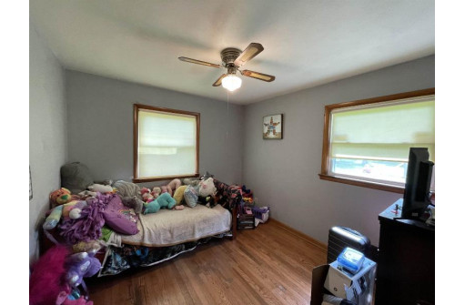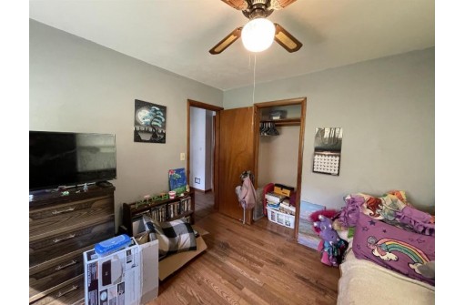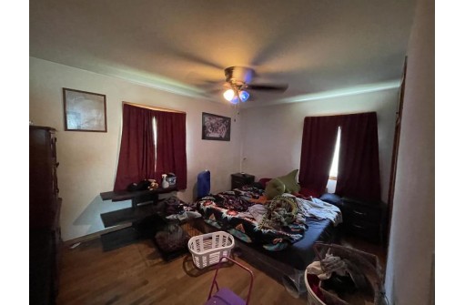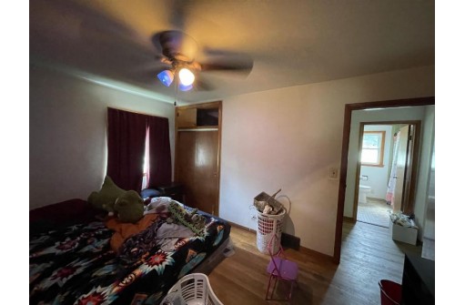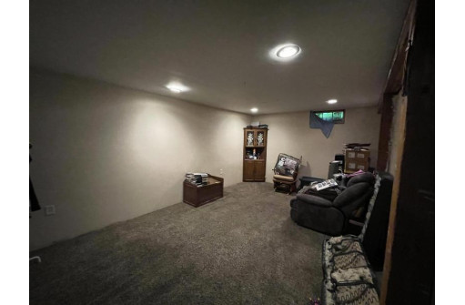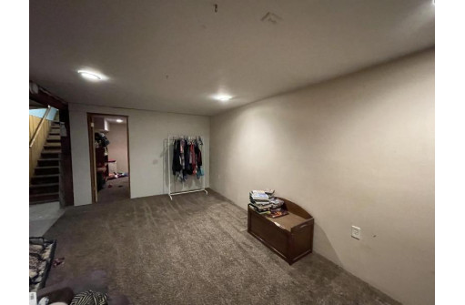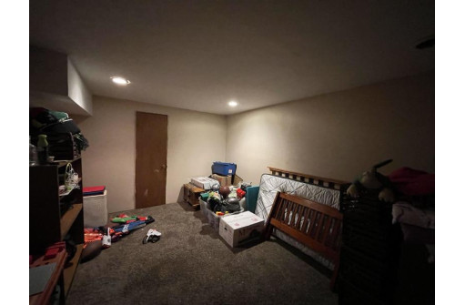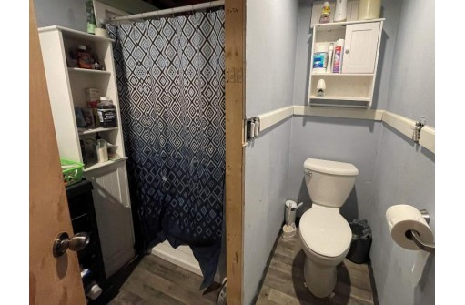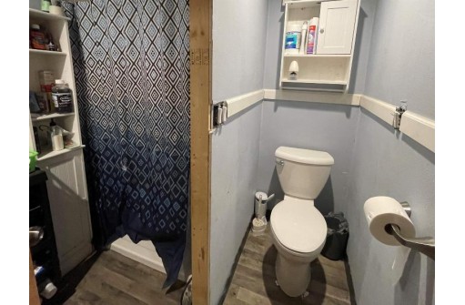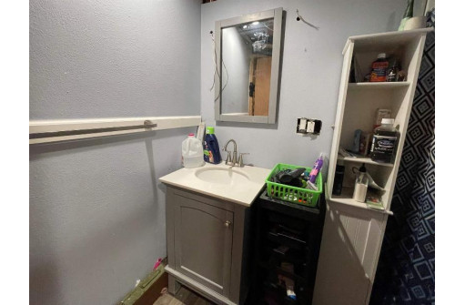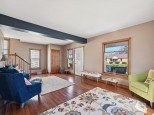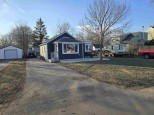Property Description for 758 S Hill Rd, Beloit, WI 53511
TURNER SCHOOL DISTRICT....School starts soon so don't miss out on this 3 bedroom, 2 bath ranch in the Township of Beloit. Priced to sell, with a little more TLC make this house your home. Many updates include: fence, updated kitchen, lower level bathroom added, egress with bedroom and bonus room. Central air was replaced 3 years ago. This home offers 2 car garage, large lot .48 acres to be exact, rec room in the basement . Trim will be finished prior to closing. This home will not pass any FHA/VA Loans. Room measurements are approximate so please verify if important. Call today for your personal showing!!!!
- Finished Square Feet: 1,460
- Finished Above Ground Square Feet: 969
- Waterfront:
- Building Type: 1 story
- Subdivision:
- County: Rock
- Lot Acres: 0.48
- Elementary School: Powers
- Middle School: Turner
- High School: Turner
- Property Type: Single Family
- Estimated Age: 1950
- Garage: 2 car, Detached
- Basement: Full, Partially finished
- Style: Ranch
- MLS #: 1940447
- Taxes: $2,009
- Master Bedroom: 14x10
- Bedroom #2: 11x10
- Bedroom #3: 14x10
- Kitchen: 21x11
- Living/Grt Rm: 16x12
- Dining Room: 8x8
- Bonus Room: 11x11
- Rec Room: 18x12
- Laundry:
