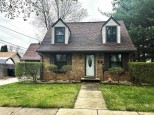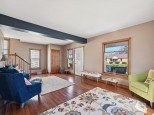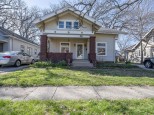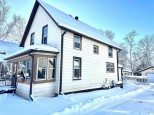Property Description for 754 E Dogwood Dr, Beloit, WI 53511
One owner home in Garden Village with great potential. A short walk to all Turner schools makes for an attractive location. Home has hard wood floors underneath carpet in all bedrooms waiting to be exposed. There is full unfinished basement to make your own. Laundry is currently connected on main level in smallest bedroom. Home is an estate and being sold "as is". Home will not pass FHA or VA financing due to exterior paint chipping.
- Finished Square Feet: 1,008
- Finished Above Ground Square Feet: 1,008
- Waterfront:
- Building Type: 1 story
- Subdivision:
- County: Rock
- Lot Acres: 0.24
- Elementary School: Powers
- Middle School: Turner
- High School: Turner
- Property Type: Single Family
- Estimated Age: 1957
- Garage: 1 car, Attached
- Basement: Full
- Style: Ranch
- MLS #: 1938756
- Taxes: $2,203
- Master Bedroom: 13x10
- Bedroom #2: 12x10
- Bedroom #3: 11x10
- Kitchen: 14x13
- Living/Grt Rm: 22x14
- Laundry:




















































