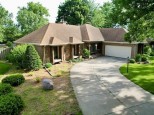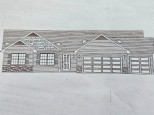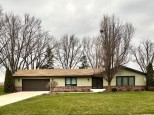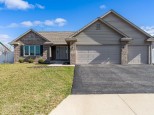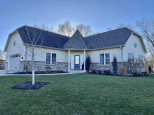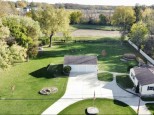Property Description for 728 E Kaleen Ln, Beloit, WI 53511
Showings to start 6-21-2022! Welcome Home!!! Beautiful 5 bedroom 2.5 bath home located in the desirable neighborhood of Glen Hills- in the Turner School District!! This home features an open floor plan, a spacious kitchen with center island, a wood burning fireplace, a large master suite with a walk in closet, whirlpool bath, double sinks and separate shower. Lower level is open for your finishing ideas, with an egress window, radon mitigation system, finished 5th bedroom and rough-in for additional bath. Back yard has full privacy fence with extra large side gate, above ground swimming pool, play set, custom fire pit and patio area- all ready for summer hang outs or fall bonfires!! Come check this sweet home out today!!
- Finished Square Feet: 2,667
- Finished Above Ground Square Feet: 2,420
- Waterfront:
- Building Type: 2 story
- Subdivision:
- County: Rock
- Lot Acres: 0.36
- Elementary School: Powers
- Middle School: Turner
- High School: Turner
- Property Type: Single Family
- Estimated Age: 2005
- Garage: 3 car, Attached
- Basement: Full, Partially finished, Poured Concrete Foundation, Radon Mitigation System, Stubbed for Bathroom
- Style: Colonial
- MLS #: 1937253
- Taxes: $5,149
- Master Bedroom: 16x15
- Bedroom #2: 12x12
- Bedroom #3: 12x11
- Bedroom #4: 12x11
- Bedroom #5: 19x13
- Family Room: 17x14
- Kitchen: 12x11
- Living/Grt Rm: 16x16
- Dining Room: 14x11
- Laundry:
- Dining Area: 12x11

































































