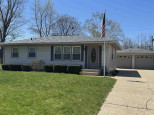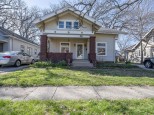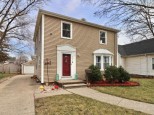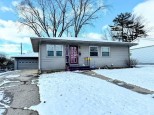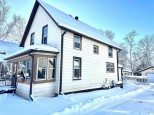Property Description for 728 Central Ave, Beloit, WI 53511-5514
Spacious, bright home near Beloit College: 4 beds, 2 full baths, large office, eat-in kitchen, large screen porch, great storage. Dining room with wainscoting. Charming foyer, large mud room with coat cupboard. Sits on 1 1/2 lots, has spacious yard with paths and many perennials. Maintenance-free insulated vinyl siding, some replacement windows, new roof, central air. Two vinyl-sided garages. Insulated attic, dry basement, first floor washer, space to install dryer. Natural vintage detailed woodwork in living rm, office and stairway. Hardwood floors, wood-burning fireplace, historic built-in cupboards and cabinets, roof closet. Large primary bedroom has attached walk-in closet or dressing room with built-in wardrobe. Historic home has had only three owners and has been well-loved.
- Finished Square Feet: 2,226
- Finished Above Ground Square Feet: 2,226
- Waterfront:
- Building Type: 2 story
- Subdivision:
- County: Rock
- Lot Acres: 0.32
- Elementary School: Merrill
- Middle School: Fruzen
- High School: Memorial
- Property Type: Single Family
- Estimated Age: 1870
- Garage: 1 car, 2 car, Additional Garage, Detached, Opener inc.
- Basement: Crawl space, Other Foundation, Partial, Sump Pump
- Style: National Folk/Farm house
- MLS #: 1942215
- Taxes: $2,450
- Master Bedroom: 19x12
- Bedroom #2: 11x9
- Bedroom #3: 12x11
- Bedroom #4: 11x7
- Kitchen: 13x12
- Living/Grt Rm: 21x14
- Dining Room: 14x10
- DenOffice: 15x12
- Foyer: 6x4
- Laundry:
- Mud Room: 15x4
- ScreendPch: 16x14

















































































