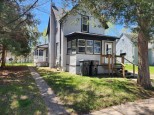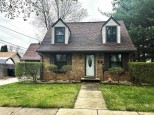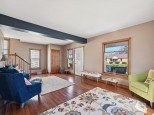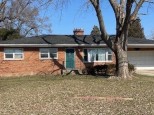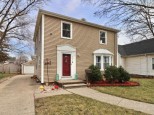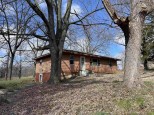Property Description for 713 Columbine Dr, Beloit, WI 53511
WELCOME HOME! This affordable and spacious 3 bedroom home built in 1956 has a wood burning fireplace, formal dining room and breakfast bar. The kitchen, living room, and bedrooms all have new flooring. The downstairs has a family room, 1/2 bath and bar with space for a pool table. Laundry is located upstairs on the back enclosed 4 season porch. Backyard offers a patio and shed for extra storage. All appliances are included. Great location! Lots of potential!
- Finished Square Feet: 1,930
- Finished Above Ground Square Feet: 1,330
- Waterfront:
- Building Type: 1 story
- Subdivision:
- County: Rock
- Lot Acres: 0.24
- Elementary School: Powers
- Middle School: Turner
- High School: Turner
- Property Type: Single Family
- Estimated Age: 1956
- Garage: Carport
- Basement: Full, Partially finished, Toilet Only
- Style: Ranch
- MLS #: 1930030
- Taxes: $2,431
- Master Bedroom: 10X14
- Bedroom #2: 10X12
- Bedroom #3: 9X11
- Kitchen: 9X14
- Living/Grt Rm: 20X22
- Dining Room: 10X13
- Game Room: 12X21
- Rec Room: 10X31
- Laundry:





























































