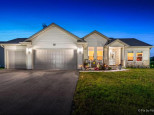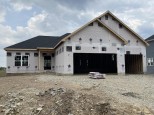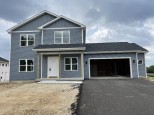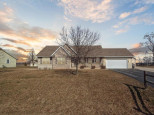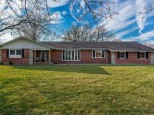Property Description for 6952 S Hwy 213, Beloit, WI 53511
Secluded 4 acres with 4 bedroom ranch home, 2-car attached garage and additional outbuildings! Home features new kitchen with granite counters, tile floors, eat-in kitchen area & new appliances along with a newly remodeled bathroom and recently finished lower level. Main floor has open living/dining area that leads to large front porch or newly added rear deck overlooking your private back yard! Lower level has rec room, bar area, media room & storage area with access to outside. Upper level is open & could be 4th bedroom, office, play room, etc, there is also unfinished walk-up attic space that can add additional SF. Outbuildings have power and hold lots of room for UTV's, boats, vehicles, come check out all this home has to offer!
- Finished Square Feet: 2,944
- Finished Above Ground Square Feet: 1,968
- Waterfront:
- Building Type: 1 1/2 story
- Subdivision:
- County: Rock
- Lot Acres: 4.0
- Elementary School: Parkview
- Middle School: Parkview
- High School: Parkview
- Property Type: Single Family
- Estimated Age: 1961
- Garage: 4+ car, Additional Garage, Attached, Detached, Opener inc.
- Basement: Full, Partially finished, Poured Concrete Foundation, Toilet Only, Walkout
- Style: Ranch
- MLS #: 1941810
- Taxes: $3,527
- Master Bedroom: 15x13
- Bedroom #2: 13x12
- Bedroom #3: 14x11
- Bedroom #4: 30x10
- Family Room: 12x27
- Kitchen: 18x10
- Living/Grt Rm: 28x15
- Dining Room: 14x13
- Rec Room: 26x14
- Game Room: 16x18
- Laundry:











































































