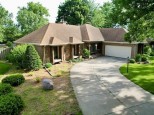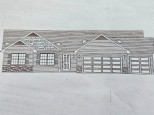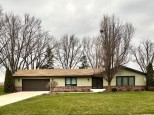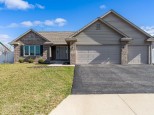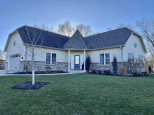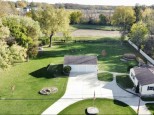Property Description for 3469 S Riverside Dr, Beloit, WI 53511-1534
Perched high on the hill overlooking Preservation Park & a serene view of The Rock River. This 5.69 Acre Country Estate is situated in the Town of Beloit. Modern Kitchen with Oak Cabinets, Peninsula Styled Counter, Tiled Backsplash & Dual Spaces creating a Cozy Keeping Room & Casual Dining. The Living Room & Formal Dining is divided by the Original Arched Design & Coffered Beamed Ceiling. Right Off the Country Kitchen is a 3 Season Sun Room with illuminating sunshine perspective opening to the Paver Patio Framed by Retaining Walls. Ready for any Event with Built-in Outdoor Grilling Workspace & an Inviting Fire Pit. You are sure to appreciate the 1st Flr BR & 3 Additional Knotty Pine BRs Up, French Door Entry to Office off Living Room, Pella Replacement Windows, 2 Car Garage & Newer Roof
- Finished Square Feet: 2,547
- Finished Above Ground Square Feet: 2,547
- Waterfront: Has waterview- no frntage
- Building Type: 2 story
- Subdivision:
- County: Rock
- Lot Acres: 5.68
- Elementary School: Powers
- Middle School: Turner
- High School: Turner
- Property Type: Single Family
- Estimated Age: 1920
- Garage: 2 car, Attached, Opener inc., Under
- Basement: Full, Toilet Only, Walkout
- Style: National Folk/Farm house
- MLS #: 1945102
- Taxes: $3,839
- Master Bedroom: 14x12
- Bedroom #2: 13x10
- Bedroom #3: 13x10
- Bedroom #4: 17x10
- Kitchen: 33x11
- Living/Grt Rm: 21x14
- Dining Room: 13x11
- 3-Season: 16x15
- DenOffice: 21x9

































































