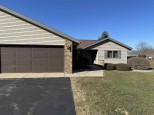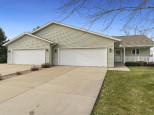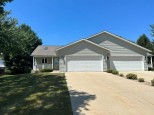Property Description for 3034 S Petunia Ln, Beloit, WI 53511
Deed restricted condos around here do not get much better than this! The 55 and older Village Estates condo unit is located in the highly desirable Garden Village. This association is very well managed and this unit is immaculate inside and out. This unit features main floor laundry, a spacious floor plan, and a new walk-in shower. These units do not come available often and surely will not last long. If you or a loved one is looking for independent living without having to worry about exterior maintenance and upkeep, this could be the perfect setup!
- Finished Square Feet: 1,226
- Finished Above Ground Square Feet: 1,226
- Waterfront:
- Building: Village Estates
- County: Rock
- Elementary School: Powers
- Middle School: Turner
- High School: Turner
- Property Type: Condominiums
- Estimated Age: 1992
- Parking: 1 car Garage, Attached
- Condo Fee: $112
- Basement: Full, Poured concrete foundatn
- Style: 55 and Over, Ranch
- MLS #: 1944693
- Taxes: $2,161
- Master Bedroom: 12X12
- Bedroom #2: 10x11
- Kitchen: 7x12
- Living/Grt Rm: 13X19
- Dining Room: 9x12
- Sun Room: 9x12
- Laundry:































