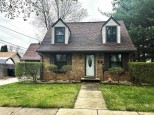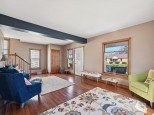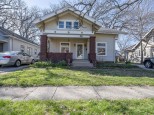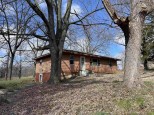Property Description for 2736 Scotties Dr, Beloit, WI 53511
Welcome home! This 3 bedroom, 1.5 bath ranch has so much to offer and is ready for it's new owner! Great open floor plan with plenty of natural light. Kitchen has nice amount of cabinet and counter space and is open to the dining area. Hardwood floors in living room, dining and all 3 bedrooms. Nicely finished lower level offers very large rec room. Seller is leaving all appliances including washer and dryer. Spacious back yard is fenced. Shed and playset in yard stay. Some recent updates per seller are: Roof (2016), exterior paint (2020), storm windows (2020), water heater (2022) and more! Take a look at this great East side ranch today and make it yours before the Holidays!
- Finished Square Feet: 1,892
- Finished Above Ground Square Feet: 1,092
- Waterfront:
- Building Type: 1 story
- Subdivision:
- County: Rock
- Lot Acres: 0.22
- Elementary School: Robinson
- Middle School: Aldrich
- High School: Memorial
- Property Type: Single Family
- Estimated Age: 1967
- Garage: 1 car, Attached, Opener inc.
- Basement: Full, Partially finished, Poured Concrete Foundation
- Style: Ranch
- MLS #: 1945965
- Taxes: $2,382
- Master Bedroom: 12x11
- Bedroom #2: 12x11
- Bedroom #3: 12x9
- Family Room: 43x19
- Kitchen: 13x10
- Living/Grt Rm: 19x12
- Laundry:
- Dining Area: 13x11














































