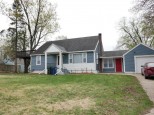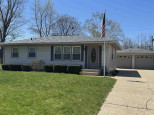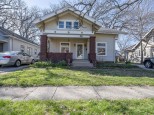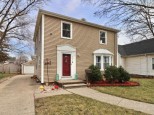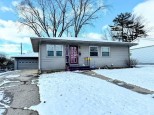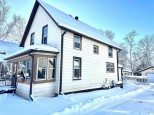Property Description for 272 E South Ave, Beloit, WI 53511
back on the market! Buyers financing fell through! make your move on this one before its gone again!! Hurry and check out this 3 bedroom gorgeous Beloit Turner school district home! Updated Flooring, double lot, great open floor plan, all appliances included.Primary room has vaulted ceilings. Double lot with room to play! Two lots included, property tax info includes both parcels! This home has the updates your searching for! Hurry and get your showing scheduled! Wont last long!
- Finished Square Feet: 1,282
- Finished Above Ground Square Feet: 1,282
- Waterfront:
- Building Type: 2 story
- Subdivision:
- County: Rock
- Lot Acres: 0.36
- Elementary School: Powers
- Middle School: Turner
- High School: Turner
- Property Type: Single Family
- Estimated Age: 1930
- Garage: 2 car, Detached
- Basement: Partial
- Style: Contemporary
- MLS #: 1933532
- Taxes: $2,418
- Master Bedroom: 17x11
- Bedroom #2: 10x9
- Bedroom #3: 11x8
- Kitchen: 13x10
- Living/Grt Rm: 20x13















































