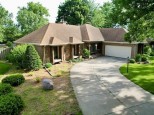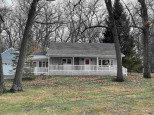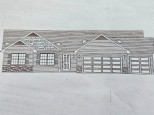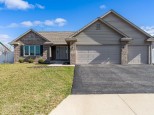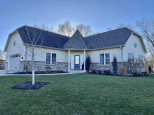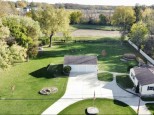Property Description for 2683 E Collingswood Dr, Beloit, WI 53511-2335
Tranquility of nature at its best! Ready for privacy, space, peace and quiet near your daily activities? This home is your ticket to all that and much more! The house has been very well-maintained and loved for many years. It features 2 primary bedrooms, one on the main floor and one on the upper level. The land is beautifully landscaped, and the 400+ feet of creek frontage is perfect for those days of kayaking on the creek or just enjoying your morning coffee or evening cocktail! This move-in ready home features 5-bedrooms, 3.5 baths, 1st floor laundry, 2+ car garage, and all the living and entertaining space you will ever need.
- Finished Square Feet: 3,098
- Finished Above Ground Square Feet: 3,098
- Waterfront: Stream/Creek
- Building Type: 2 story
- Subdivision: Canterbury Woods
- County: Rock
- Lot Acres: 1.14
- Elementary School: Todd
- Middle School: Fruzen
- High School: Memorial
- Property Type: Single Family
- Estimated Age: 1966
- Garage: 2 car, Attached, Opener inc.
- Basement: Partial, Poured Concrete Foundation, Radon Mitigation System
- Style: Contemporary
- MLS #: 1940270
- Taxes: $7,030
- Master Bedroom: 15x15
- Bedroom #2: 15x12
- Bedroom #3: 12x12
- Bedroom #4: 14x10
- Bedroom #5: 10x9
- Family Room: 16x12
- Kitchen: 12x11
- Living/Grt Rm: 25x15
- Dining Room: 14x12
- DenOffice: 9x5
- Foyer: 11x9
- Laundry: 11x9
- Other: 10x10
- Garage: 28x24

































































































