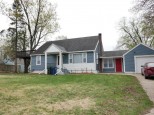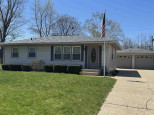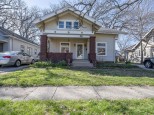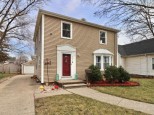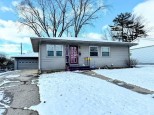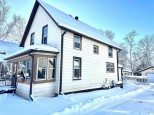Property Description for 2564 Sunshine Ln, Beloit, WI 53511
Beautiful 3-bedroom ranch nicely updated & Move-in Ready!!! Open floor plan w/ 6-panel doors, Large eat-in kitchen w/ Tile backsplash & Stainless appliances. 2-updated full baths including walk-in tiled shower in Primary suite...4-Seasons/Sunroom overlooks patio & Fenced backyard! Lower level has painted walls & floor ready for finishing touch. Newer Roof, A/C & Water heater...Covered front porch & 2-car detached garage.
- Finished Square Feet: 1,224
- Finished Above Ground Square Feet: 1,224
- Waterfront:
- Building Type: 1 story
- Subdivision:
- County: Rock
- Lot Acres: 0.36
- Elementary School: Robinson
- Middle School: Aldrich
- High School: Memorial
- Property Type: Single Family
- Estimated Age: 1979
- Garage: 2 car, Detached, Opener inc.
- Basement: Full, Poured Concrete Foundation
- Style: Ranch
- MLS #: 1945115
- Taxes: $2,194
- Master Bedroom: 12x10
- Bedroom #2: 10x9
- Bedroom #3: 13x10
- Kitchen: 20x10
- Living/Grt Rm: 20x11
- Sun Room: 11x10
- Laundry:

























































