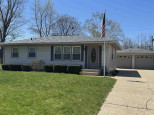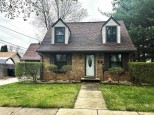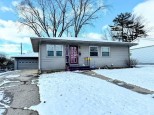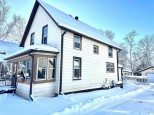Property Description for 2538 Skyline Dr, Beloit, WI 53511
3 bedroom ranch located in a quiet neighborhood within walking distance to Telfer Park in Beloit. Home has partially finished basement with rec room, full bath, and additional room currently being used as a 4th bedroom. Laundry area in the basement along with plenty of storage area. Detached 2 car garage with small patio off the side.
- Finished Square Feet: 1,677
- Finished Above Ground Square Feet: 1,352
- Waterfront:
- Building Type: 1 story
- Subdivision:
- County: Rock
- Lot Acres: 0.34
- Elementary School: Call School District
- Middle School: Aldrich
- High School: Memorial
- Property Type: Single Family
- Estimated Age: 1959
- Garage: 2 car, Opener inc.
- Basement: Full, Partially finished, Shower Only
- Style: Ranch
- MLS #: 1941085
- Taxes: $3,378
- Master Bedroom: 14x12
- Bedroom #2: 14x12
- Bedroom #3: 13x9
- Kitchen: 14x13
- Living/Grt Rm: 24x12
- Dining Room: 15x13
- Rec Room: 27x12




















































