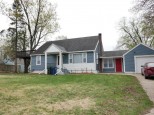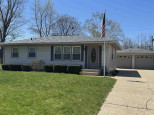Property Description for 25 Valley Rd, Beloit, WI 53511
Rare listing on quiet street just steps from Riverside Park path. Beautifully maintained 2 bed/2 bath ranch w/ inviting front porch. Open floor plan w/ 26x21 great room. Kitchen has ample storage and adjacent pantry. Sunny 3-season room w/ ceiling fan has access to private deck. Huge master bedroom with 2 closets and ensuite bathroom. Unfinished basement has egress window & plumbing to add 3rd bedroom and bathroom. Spacious custom 2-car garage.
- Finished Square Feet: 1,373
- Finished Above Ground Square Feet: 1,373
- Waterfront:
- Building Type: 1 story
- Subdivision:
- County: Rock
- Lot Acres: 0.34
- Elementary School: Robinson
- Middle School: Aldrich
- High School: Memorial
- Property Type: Single Family
- Estimated Age: 2001
- Garage: 2 car, Attached, Opener inc.
- Basement: 8 ft. + Ceiling, Full, Poured Concrete Foundation, Stubbed for Bathroom
- Style: Ranch
- MLS #: 1947216
- Taxes: $3,911
- Master Bedroom: 10x13
- Bedroom #2: 23x14
- Kitchen: 9x16
- Living/Grt Rm: 21x26
- Dining Room: 9x10
- Sun Room: 11x11


























































