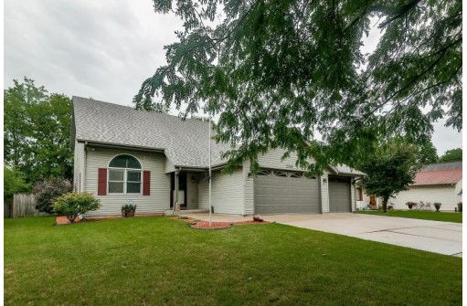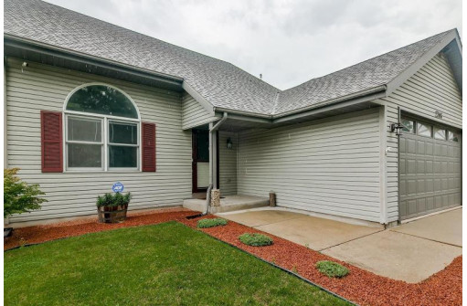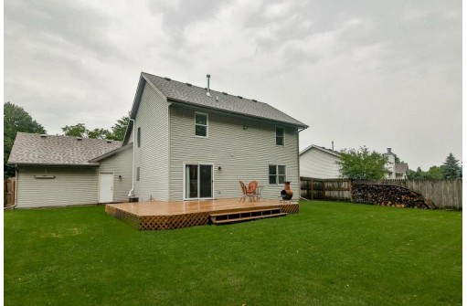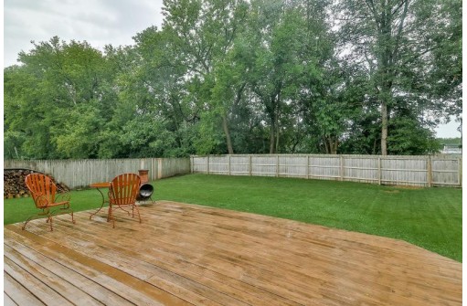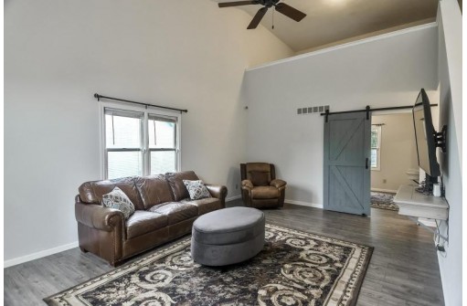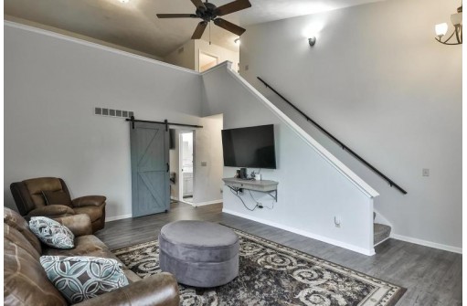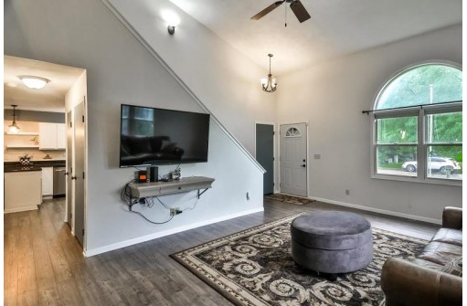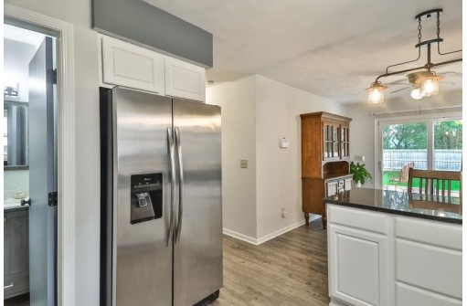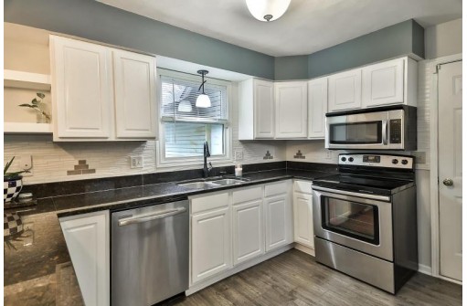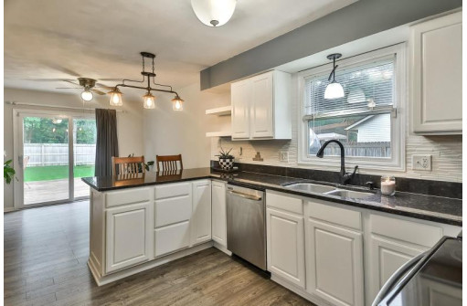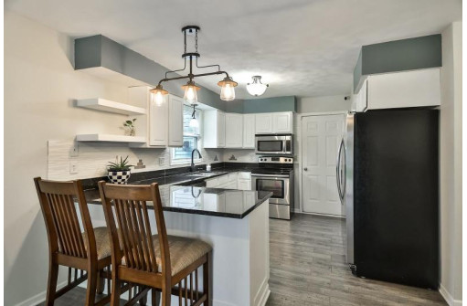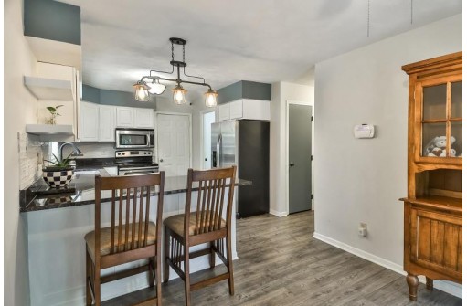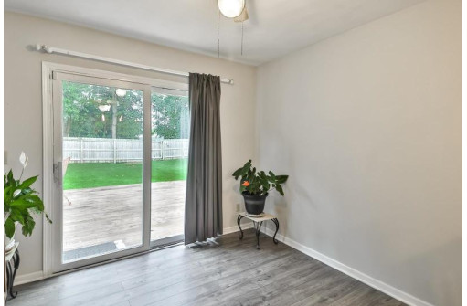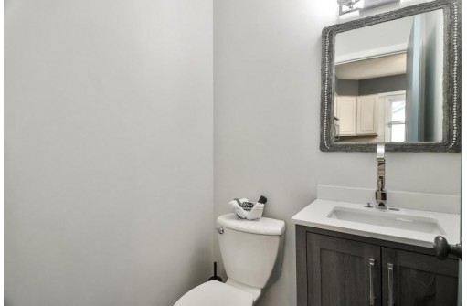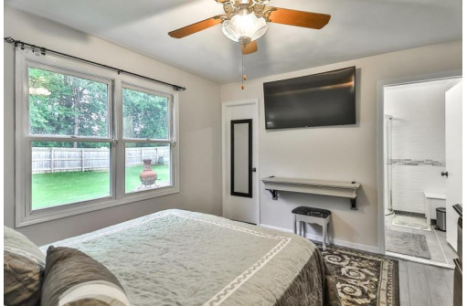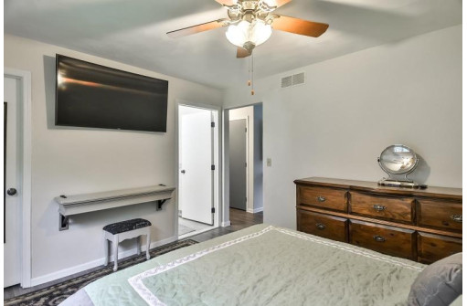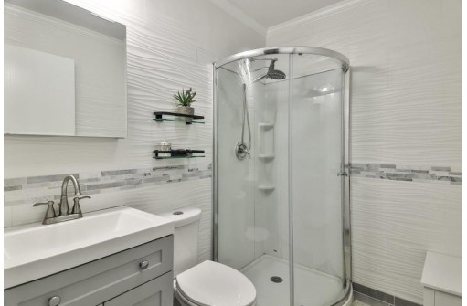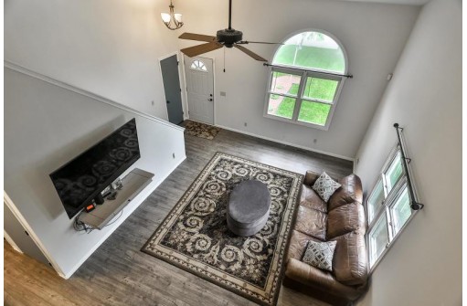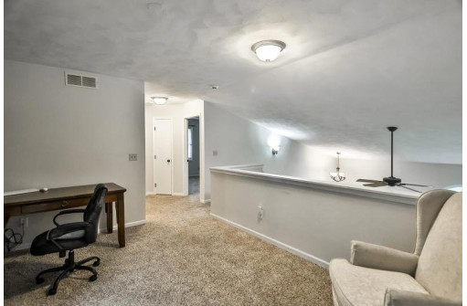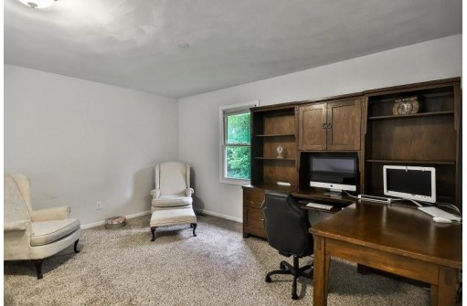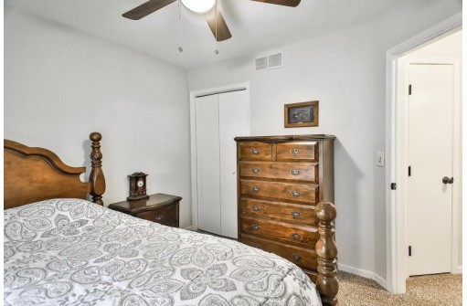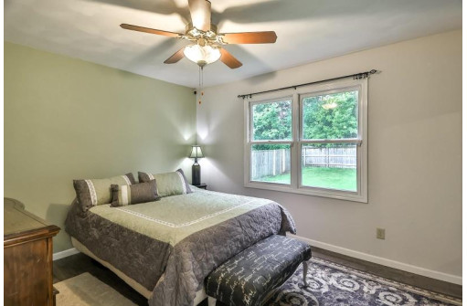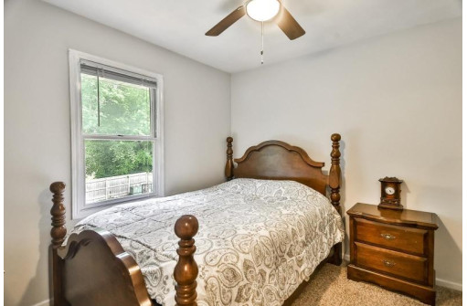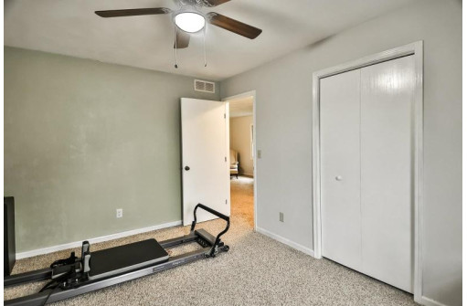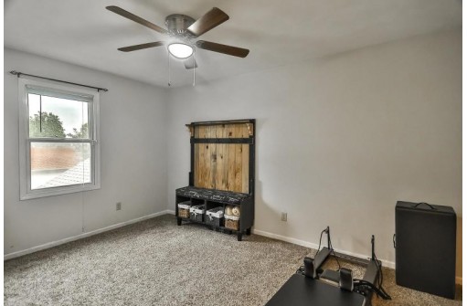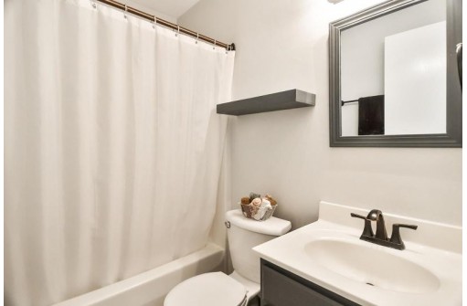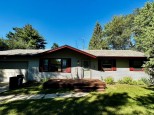Property Description for 2306 Parkmeadow Dr, Beloit, WI 53511
Nicely maintained Bennet Built home in Parkmeadow Subdivision featuring vaulted ceiling in the great room, 3 bedrooms, 2.5 baths. First floor master with private bath. Loft on upper level along with two additional bedrooms and another full bath. Granite countertops, tile backsplash, breakfast bar, and stainless steel appliances in the eat-in kitchen with slider door out to the large deck and fenced yard. Half bath off the kitchen. Newer roof, water softener, and water heater. Garage has 8 foot high doors, floor drain, and water faucet. Security System.
- Finished Square Feet: 1,603
- Finished Above Ground Square Feet: 1,603
- Waterfront:
- Building Type: 1 1/2 story
- Subdivision:
- County: Rock
- Lot Acres: 0.24
- Elementary School: Call School District
- Middle School: Aldrich
- High School: Markesan
- Property Type: Single Family
- Estimated Age: 1997
- Garage: 3 car, Attached, Opener inc.
- Basement: Full, Poured Concrete Foundation, Shower Only
- Style: Contemporary
- MLS #: 1941042
- Taxes: $4,343
- Master Bedroom: 12x11
- Bedroom #2: 13x10
- Bedroom #3: 13x10
- Kitchen: 13x12
- Living/Grt Rm: 20x13
- Dining Room: 10x10
- Loft: 15x10
