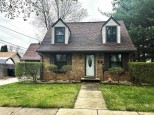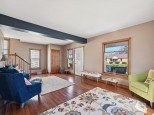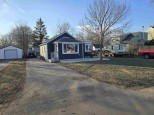Property Description for 2295 Pioneer Dr, Beloit, WI 53511
Great opportunity to live in a very nice location. House has been in the family for many years and loved. Three bedrooms or 2 bedrooms and formal dining room. Hardwood floors under at least one bedroom carpet. Updated kitchen. Bring your paint and flooring ideas to make this your own place! Lower level has family room with electric fireplace and bonus room with 2nd kitchen. This is great for people loving to do crafts or canning or holiday cooking! Fenced yard! Attached 24x24 garage with opener. There is a small amount of peeling paint if buyer is looking to do FHA. Shouldn't take long to remedy that! Immediate occupancy.
- Finished Square Feet: 1,675
- Finished Above Ground Square Feet: 925
- Waterfront:
- Building Type: 1 story
- Subdivision: None
- County: Rock
- Lot Acres: 0.13
- Elementary School: Robinson
- Middle School: Aldrich
- High School: Memorial
- Property Type: Single Family
- Estimated Age: 1958
- Garage: 2 car, Attached, Opener inc.
- Basement: Full, Partially finished, Toilet Only
- Style: Ranch
- MLS #: 1942145
- Taxes: $2,300
- Master Bedroom: 10x13
- Bedroom #2: 10x12
- Bedroom #3: 10x12
- Family Room: 12x24
- Kitchen: 12x9
- Living/Grt Rm: 12x19
- 2ndKitchen: 12x20
- Laundry:












































