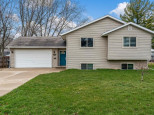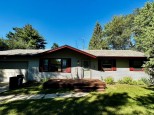Property Description for 2105 Yorkshire Dr, Beloit, WI 53511
Rare find! Beautiful well built 3 bedroom, 3 bathroom Ranch nestled on just under 1/2 an acre on cul de sac. Open floor plan, tiled entry. Loads of recessed lighting, 1st floor laundry, beautiful deck off spacious master bedroom, en suite, and family room. Finished lower level complete with extra family room, office, or spare room, & 3/4 bath on lower level. Well manicured lawn and extra storage building. It's not often ranch style homes like this come on the market.
- Finished Square Feet: 2,564
- Finished Above Ground Square Feet: 1,788
- Waterfront:
- Building Type: 1 story
- Subdivision:
- County: Rock
- Lot Acres: 0.46
- Elementary School: Call School District
- Middle School: Call School District
- High School: Call School District
- Property Type: Single Family
- Estimated Age: 1992
- Garage: 2 car, Attached, Opener inc.
- Basement: Crawl space, Full, Partially finished, Poured Concrete Foundation
- Style: Ranch
- MLS #: 1929247
- Taxes: $4,556
- Master Bedroom: 15x15
- Bedroom #2: 13x10
- Bedroom #3: 10x09
- Family Room: 25x13
- Kitchen: 11x10
- Living/Grt Rm: 15x11
- Dining Room: 13x13
- Other: 9x9
- Foyer: 11x08
- Laundry: 7x6
- Dining Area: 15x11








































































