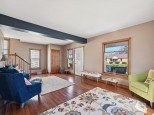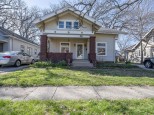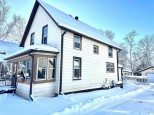Property Description for 2042 Forest Ave, Beloit, WI 53511
Welcome home! This adorable three bedroom home features a bright and sunny eat in kitchen, family room with vaulted ceilings on main level and rec room in the lower level. There is plenty of room to entertain family and friends on the huge deck and yard, as it includes an extra lot (parcel 20613461100 with address 2050 Forest Ave), for a total of almost three quarters of an acre! New owner could explore selling that lot and build equity even faster! Extra paving provides a space to park your camper, boat, or any other toys you may have. Window a/c unit in pics used while waiting for a/c to be repaired which has now been done). Come take a look today!
- Finished Square Feet: 1,610
- Finished Above Ground Square Feet: 1,010
- Waterfront:
- Building Type: 1 story
- Subdivision:
- County: Rock
- Lot Acres: 0.61
- Elementary School: Call School District
- Middle School: Mcneel
- High School: Memorial
- Property Type: Single Family
- Estimated Age: 2000
- Garage: 2 car, Attached
- Basement: Full, Partially finished
- Style: Ranch
- MLS #: 1939443
- Taxes: $3,575
- Master Bedroom: 10x11
- Bedroom #2: 10x11
- Bedroom #3: 10x11
- Family Room: 34x13
- Kitchen: 18x11
- Living/Grt Rm: 17x13
















































