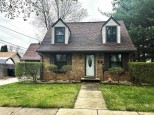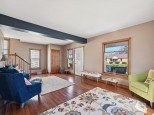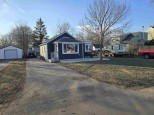Property Description for 204 Trush Ct, Beloit, WI 53511
Financing fell through! BEAUTIFUL REMODELED HOME, including plumbing, electrical,insulation,siding,plaster,vinyl windows & trim and new steel roof. Roomy one car attached garage w/opener. Spacious 2nd living room,could also be used as an office or dining room to entertain guests. Fresh paint throughout.New Kitchen: Countertops, sink, faucet & backsplash. Center island in Kitchen makes entertaining enjoyable while you cook.New laminate flooring & carpet throughout. 2 large bedrooms w/spacious closets.Freshly landscaped lawn with plantings. Located at the end of a quiet dead-end street.Fenced in backyard for privacy and security for children and pets. This is a MUST-SEE to appreciate all of the amenities, upgrades & craftsmanship. All room sizes are approximate, buyer to verify if important.
- Finished Square Feet: 906
- Finished Above Ground Square Feet: 906
- Waterfront:
- Building Type: 1 story
- Subdivision:
- County: Rock
- Lot Acres: 0.12
- Elementary School: Call School District
- Middle School: Call School District
- High School: Memorial
- Property Type: Single Family
- Estimated Age: 1953
- Garage: 1 car, Attached, Opener inc.
- Basement: None
- Style: Ranch
- MLS #: 1933344
- Taxes: $1,357
- Master Bedroom: 13x10
- Bedroom #2: 10x10
- Family Room: 14x12
- Kitchen: 13x11
- Living/Grt Rm: 15x11
- Laundry:










































































