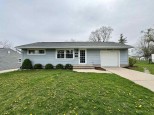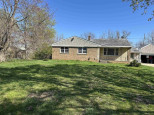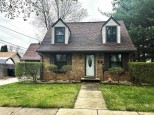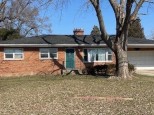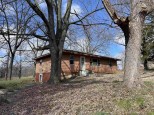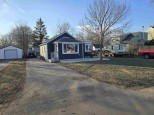Property Description for 2028 Christilla Dr, Beloit, WI 53511
Move in ready! This Westside ranch house has so many updates: newer vinyl siding and windows, roof is around 8 years old, water heater '09, furnace '08, freshly painted throughout with new flooring too! The back yard is fenced in with a poured patio and detached insulated 2 1/2 car garage. Lower level is waiting for your finishing touches. Steps away from Christilla Park and close to Woodman's and shopping.
- Finished Square Feet: 1,025
- Finished Above Ground Square Feet: 925
- Waterfront:
- Building Type: 1 story
- Subdivision:
- County: Rock
- Lot Acres: 0.21
- Elementary School: Call School District
- Middle School: Mcneel
- High School: Memorial
- Property Type: Single Family
- Estimated Age: 1961
- Garage: 2 car, Detached
- Basement: Full, Poured Concrete Foundation
- Style: Ranch
- MLS #: 1936377
- Taxes: $2,263
- Master Bedroom: 13x10
- Bedroom #2: 11x10
- Bedroom #3: 11x10
- Kitchen: 19x9
- Living/Grt Rm: 15x13

































































