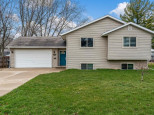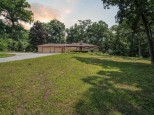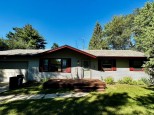Property Description for 2018 Bootmaker Dr, Beloit, WI 53511
WONDERFUL EASTSIDE LOCATION NEAR SHOPPING, HOPITALS AND INTERSTATE. SUNKEN 2ND LIVING ROOM W/ WD BURNING FIREPLACE W/PATIO DOORS TO BACK YARD PATIO. FORMAL DINING ROOM AREA. OPEN KITCHEN WITH BREAKFAST BAR. THREE BEDROOMS ON THE FIRST FLOOR TWO FULL BATHS. LARGE AREA FINISHED IN THE BASEMENT. 2 CAR ATTACHED GARAGE. NEWER ITEMS INCLUDE: ROOF; INTIEROR LVP AND CARPETING; BATH ROOM TUB SURROUND; STONE COUNTERS IN BOTH BATHS AND KITCHEN; NEW CERAMIC FLOORS IN BOTH BATHS.
- Finished Square Feet: 2,840
- Finished Above Ground Square Feet: 1,640
- Waterfront:
- Building Type: 1 story
- Subdivision: Bootmaker Manor
- County: Rock
- Lot Acres: 0.27
- Elementary School: Call School District
- Middle School: Call School District
- High School: Memorial
- Property Type: Single Family
- Estimated Age: 1977
- Garage: 2 car, Attached
- Basement: Full, Poured Concrete Foundation, Total finished
- Style: Ranch
- MLS #: 1933095
- Taxes: $3,756
- Master Bedroom: 14x12
- Bedroom #2: 12x12
- Bedroom #3: 11x10
- Family Room: 14x16
- Kitchen: 12x12
- Living/Grt Rm: 16x12
- Dining Room: 10x12


















































