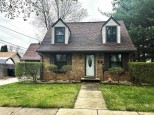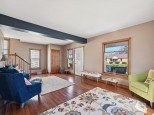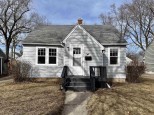Property Description for 2012 S Dewey Ave, Beloit, WI 53511
all remodeled just move in seller has put on a new roof, new privacy fence around entire back yard. new blacktop driveway, vinyl siding, A-C, all remodeled kitchen, bathroom, with new faucets, kitchen backslash, ceramic floors, laminated floors throughout all new lights fixtures, outlets and so much more must see to appreciate. has a large bedroom on upper level. stove, refrigerator, micro-wave, washer and dryer included
- Finished Square Feet: 978
- Finished Above Ground Square Feet: 978
- Waterfront:
- Building Type: 1 1/2 story
- Subdivision:
- County: Rock
- Lot Acres: 0.2
- Elementary School: Robinson
- Middle School: Aldrich
- High School: Memorial
- Property Type: Single Family
- Estimated Age: 1940
- Garage: None
- Basement: Full
- Style: Raised Ranch
- MLS #: 1936073
- Taxes: $1,177
- Master Bedroom: 12x11
- Bedroom #2: 12x11
- Bedroom #3: 31x13
- Kitchen: 10x10
- Living/Grt Rm: 16x11
- Dining Room: 11x10
- Laundry:


















































